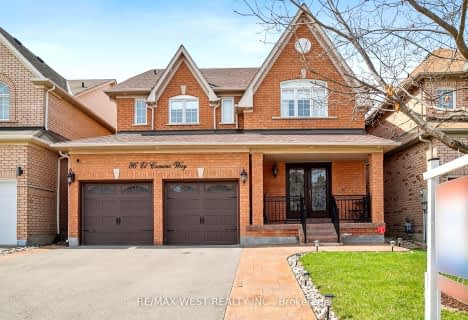
Dolson Public School
Elementary: PublicSt. Daniel Comboni Catholic Elementary School
Elementary: CatholicSt. Aidan Catholic Elementary School
Elementary: CatholicSt. Bonaventure Catholic Elementary School
Elementary: CatholicAylesbury P.S. Elementary School
Elementary: PublicBrisdale Public School
Elementary: PublicJean Augustine Secondary School
Secondary: PublicParkholme School
Secondary: PublicSt. Roch Catholic Secondary School
Secondary: CatholicFletcher's Meadow Secondary School
Secondary: PublicDavid Suzuki Secondary School
Secondary: PublicSt Edmund Campion Secondary School
Secondary: Catholic- 4 bath
- 4 bed
- 1500 sqft
2 Mercedes Road, Brampton, Ontario • L7A 0Z3 • Northwest Brampton
- 5 bath
- 4 bed
- 2000 sqft
86 Humberstone Crescent, Brampton, Ontario • L7A 4C1 • Northwest Brampton
- 3 bath
- 4 bed
- 2000 sqft
36 Bevington Road, Brampton, Ontario • L7A 0R9 • Northwest Brampton
- 3 bath
- 4 bed
- 2000 sqft
70 Stedford Crescent, Brampton, Ontario • L7A 0G4 • Northwest Brampton
- 5 bath
- 4 bed
- 3000 sqft
86 El Camino Way, Brampton, Ontario • L7A 3C5 • Fletcher's Meadow
- 4 bath
- 4 bed
- 2000 sqft
86 Rockbrook Trail, Brampton, Ontario • L7A 4A8 • Northwest Brampton
- 4 bath
- 4 bed
- 2000 sqft
38 Clunburry Road, Brampton, Ontario • L7A 5B5 • Northwest Brampton
- 4 bath
- 4 bed
- 1500 sqft
71 Stedford Crescent, Brampton, Ontario • L7A 0G4 • Northwest Brampton












