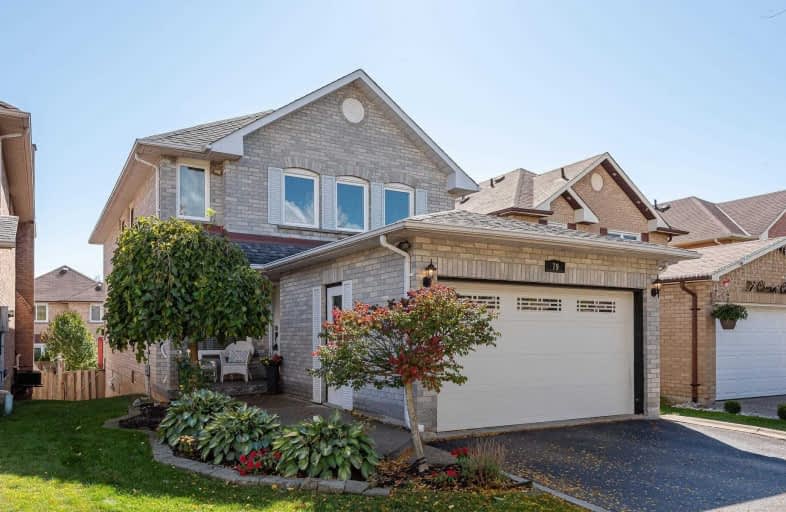
St Agnes Separate School
Elementary: CatholicEsker Lake Public School
Elementary: PublicSt Leonard School
Elementary: CatholicConestoga Public School
Elementary: PublicRobert H Lagerquist Senior Public School
Elementary: PublicTerry Fox Public School
Elementary: PublicCentral Peel Secondary School
Secondary: PublicHarold M. Brathwaite Secondary School
Secondary: PublicHeart Lake Secondary School
Secondary: PublicNorth Park Secondary School
Secondary: PublicNotre Dame Catholic Secondary School
Secondary: CatholicSt Marguerite d'Youville Secondary School
Secondary: Catholic- 4 bath
- 4 bed
- 1500 sqft
52 Softneedle Avenue, Brampton, Ontario • L6R 1K7 • Sandringham-Wellington
- 4 bath
- 4 bed
197 Checkerberry Crescent, Brampton, Ontario • L6R 2S6 • Sandringham-Wellington
- 4 bath
- 4 bed
- 1500 sqft
30 Heathwood Drive, Brampton, Ontario • L7A 1Y6 • Fletcher's Meadow
- 3 bath
- 4 bed
- 2000 sqft
80 Loons Call Crescent, Brampton, Ontario • L6R 2G4 • Sandringham-Wellington
- 4 bath
- 4 bed
- 1500 sqft
85 Viceroy Crescent, Brampton, Ontario • L7A 1V4 • Northwest Sandalwood Parkway














