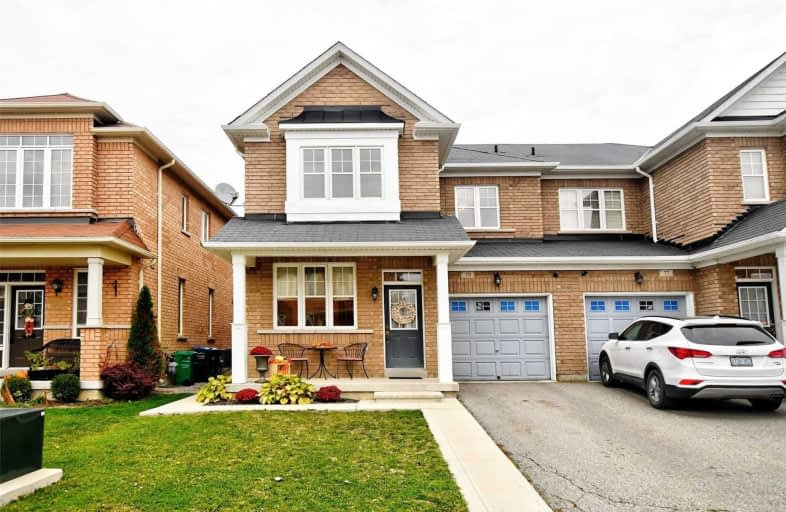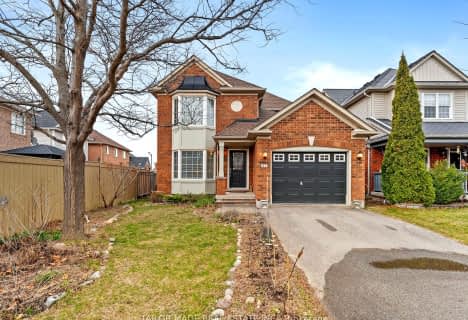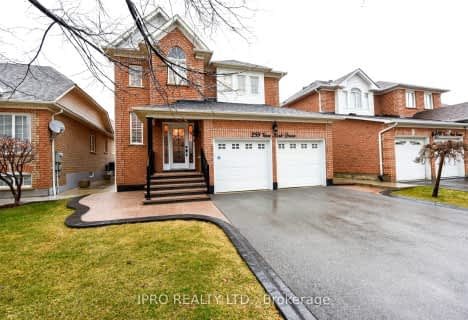
St Stephen Separate School
Elementary: CatholicSt. Lucy Catholic Elementary School
Elementary: CatholicSt. Josephine Bakhita Catholic Elementary School
Elementary: CatholicBurnt Elm Public School
Elementary: PublicSt Rita Elementary School
Elementary: CatholicRowntree Public School
Elementary: PublicParkholme School
Secondary: PublicHeart Lake Secondary School
Secondary: PublicNotre Dame Catholic Secondary School
Secondary: CatholicSt Marguerite d'Youville Secondary School
Secondary: CatholicFletcher's Meadow Secondary School
Secondary: PublicSt Edmund Campion Secondary School
Secondary: Catholic- 4 bath
- 3 bed
- 1500 sqft
15 Oakmeadow Drive North, Brampton, Ontario • L7A 2M3 • Fletcher's Meadow
- 3 bath
- 3 bed
299 Van Kirk Drive, Brampton, Ontario • L7A 1M3 • Northwest Sandalwood Parkway
- 3 bath
- 3 bed
387 Van Kirk Drive, Brampton, Ontario • L7A 1T2 • Northwest Sandalwood Parkway
- 4 bath
- 4 bed
- 1500 sqft
30 Heathwood Drive, Brampton, Ontario • L7A 1Y6 • Fletcher's Meadow
- 2 bath
- 3 bed
- 1100 sqft
150 Sunforest Drive, Brampton, Ontario • L6Z 2B6 • Heart Lake West
- 2 bath
- 3 bed
- 1100 sqft
40 Summertime Court, Brampton, Ontario • L6Z 2B4 • Heart Lake West
- 4 bath
- 4 bed
- 2000 sqft
22 Hybrid Street, Brampton, Ontario • L7A 0L5 • Northwest Sandalwood Parkway
- 3 bath
- 3 bed
- 1500 sqft
4 Givemay Street, Brampton, Ontario • L7A 4N5 • Northwest Brampton














