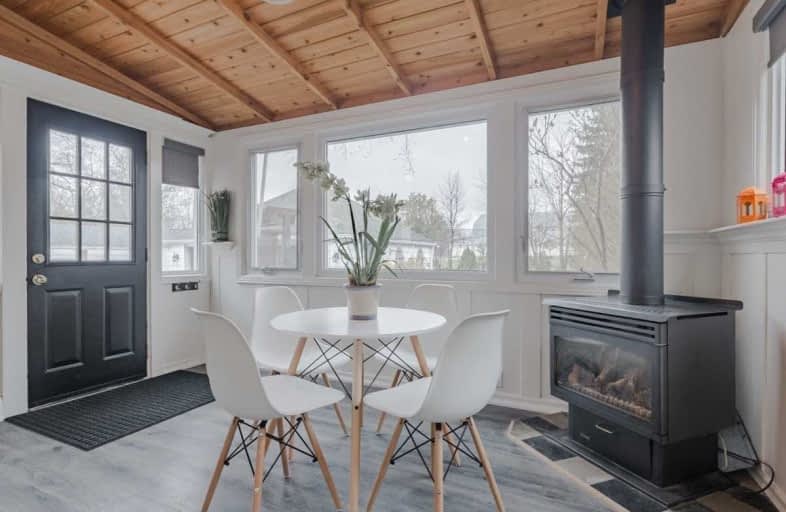
Helen Wilson Public School
Elementary: Public
1.27 km
St Mary Elementary School
Elementary: Catholic
0.53 km
McHugh Public School
Elementary: Public
0.11 km
Sir Winston Churchill Public School
Elementary: Public
1.28 km
Centennial Senior Public School
Elementary: Public
1.05 km
Ridgeview Public School
Elementary: Public
0.82 km
Peel Alternative North
Secondary: Public
2.07 km
Archbishop Romero Catholic Secondary School
Secondary: Catholic
0.81 km
St Augustine Secondary School
Secondary: Catholic
2.46 km
Central Peel Secondary School
Secondary: Public
2.16 km
Cardinal Leger Secondary School
Secondary: Catholic
0.75 km
Brampton Centennial Secondary School
Secondary: Public
1.61 km














