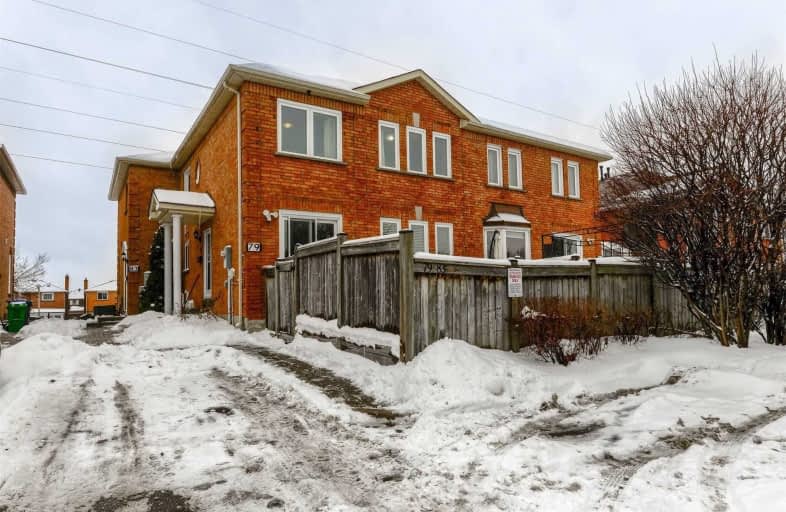
St Brigid School
Elementary: Catholic
1.43 km
Ray Lawson
Elementary: Public
0.63 km
Morton Way Public School
Elementary: Public
0.99 km
Hickory Wood Public School
Elementary: Public
0.53 km
Copeland Public School
Elementary: Public
1.19 km
Roberta Bondar Public School
Elementary: Public
0.96 km
Peel Alternative North
Secondary: Public
3.74 km
École secondaire Jeunes sans frontières
Secondary: Public
2.75 km
ÉSC Sainte-Famille
Secondary: Catholic
3.67 km
Peel Alternative North ISR
Secondary: Public
3.78 km
St Augustine Secondary School
Secondary: Catholic
1.70 km
Brampton Centennial Secondary School
Secondary: Public
2.14 km
$
$779,000
- 3 bath
- 3 bed
- 1600 sqft
22-200 Malta Avenue, Brampton, Ontario • L6Y 6H8 • Fletcher's Creek South
$XXX,XXX
- — bath
- — bed
- — sqft
21-170 Havelock Drive, Brampton, Ontario • L6W 4T3 • Fletcher's Creek South
$
$759,000
- 3 bath
- 3 bed
- 1600 sqft
87-200 Malta Avenue, Brampton, Ontario • L6Y 6H8 • Fletcher's Creek South





