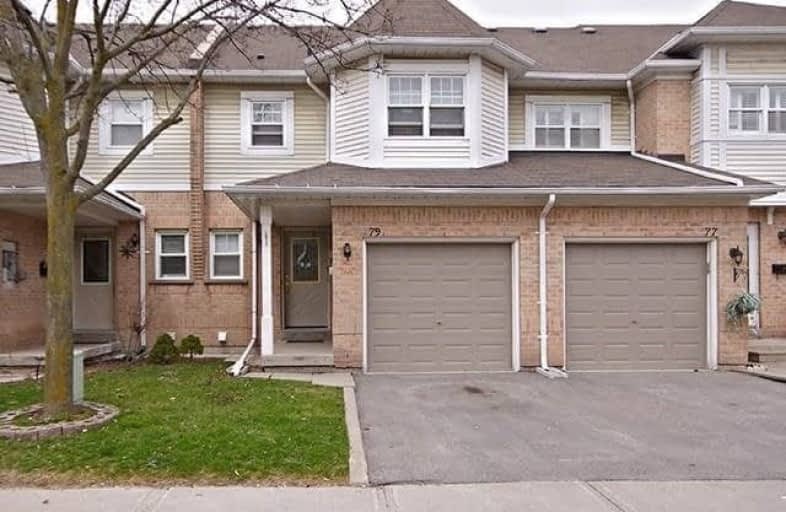
Good Shepherd Catholic Elementary School
Elementary: CatholicStanley Mills Public School
Elementary: PublicOur Lady of Providence Elementary School
Elementary: CatholicSunny View Middle School
Elementary: PublicFernforest Public School
Elementary: PublicLarkspur Public School
Elementary: PublicJudith Nyman Secondary School
Secondary: PublicChinguacousy Secondary School
Secondary: PublicHarold M. Brathwaite Secondary School
Secondary: PublicSandalwood Heights Secondary School
Secondary: PublicLouise Arbour Secondary School
Secondary: PublicSt Marguerite d'Youville Secondary School
Secondary: Catholic- 3 bath
- 3 bed
- 1200 sqft
90-90 Morley Crescent East, Brampton, Ontario • L6S 3K8 • Central Park
- 2 bath
- 3 bed
- 1200 sqft
87-87 Carisbrooke Court West, Brampton, Ontario • L6S 3K1 • Central Park
- 2 bath
- 3 bed
- 1200 sqft
#80-900 Central Park Drive, Brampton, Ontario • L6S 3J6 • Northgate
- 2 bath
- 3 bed
- 1200 sqft
17-17 Carisbrooke Court, Brampton, Ontario • L6S 3K1 • Central Park
- 3 bath
- 3 bed
- 1200 sqft
97-900 Central Park Drive, Brampton, Ontario • L6S 3J6 • Northgate
- 3 bath
- 3 bed
- 1400 sqft
64-64 Carisbrooke Court, Brampton, Ontario • L6S 3K1 • Central Park











