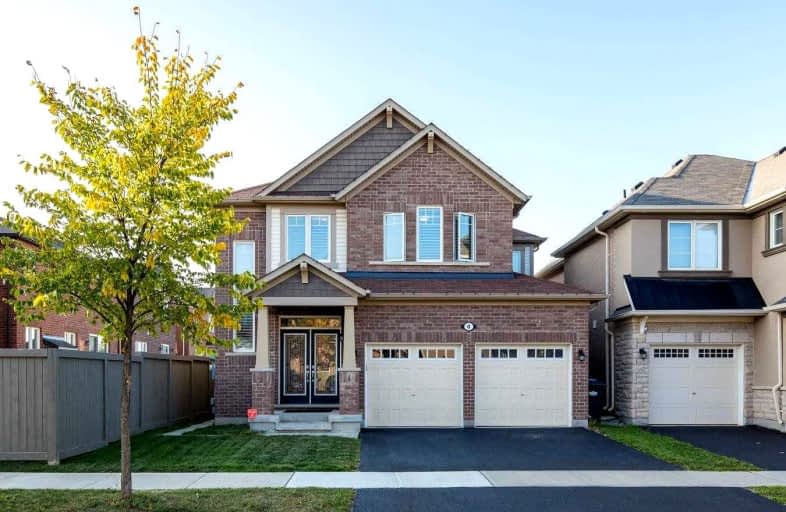
Dolson Public School
Elementary: Public
0.66 km
St. Daniel Comboni Catholic Elementary School
Elementary: Catholic
1.30 km
St. Aidan Catholic Elementary School
Elementary: Catholic
0.69 km
St. Bonaventure Catholic Elementary School
Elementary: Catholic
1.31 km
McCrimmon Middle School
Elementary: Public
1.35 km
Brisdale Public School
Elementary: Public
0.83 km
Jean Augustine Secondary School
Secondary: Public
3.11 km
Parkholme School
Secondary: Public
1.50 km
Heart Lake Secondary School
Secondary: Public
5.19 km
St. Roch Catholic Secondary School
Secondary: Catholic
3.74 km
Fletcher's Meadow Secondary School
Secondary: Public
1.54 km
St Edmund Campion Secondary School
Secondary: Catholic
1.12 km
$
$3,300
- 3 bath
- 4 bed
- 2000 sqft
Upper-21 Exhibition Crescent, Brampton, Ontario • L7A 4B9 • Northwest Brampton
$
$3,450
- 3 bath
- 4 bed
- 2000 sqft
575 Edenbrook Hill Drive, Brampton, Ontario • L7A 4T4 • Fletcher's Meadow
$
$3,400
- 3 bath
- 4 bed
- 2000 sqft
276 Robert Parkinson Drive, Brampton, Ontario • L7A 3Y2 • Northwest Brampton














