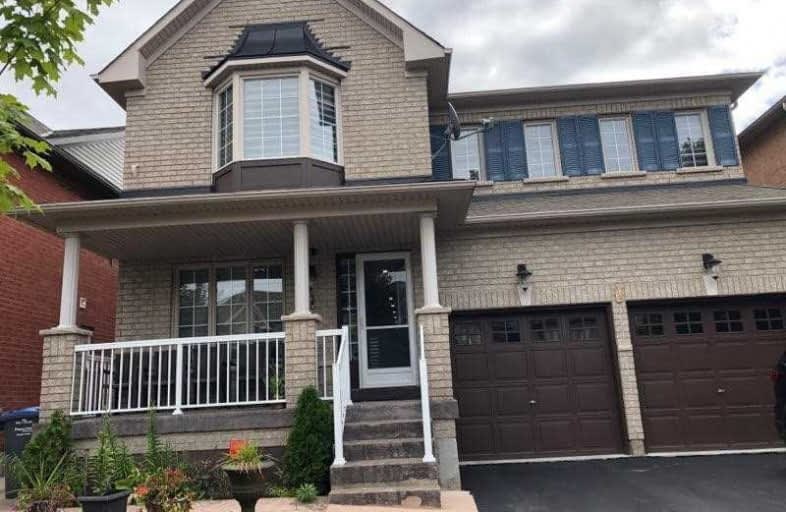
Father Francis McSpiritt Catholic Elementary School
Elementary: Catholic
0.45 km
St. André Bessette Catholic Elementary School
Elementary: Catholic
1.74 km
Castlemore Public School
Elementary: Public
1.75 km
Calderstone Middle Middle School
Elementary: Public
0.28 km
Red Willow Public School
Elementary: Public
0.73 km
Walnut Grove P.S. (Elementary)
Elementary: Public
0.59 km
Holy Name of Mary Secondary School
Secondary: Catholic
4.94 km
Chinguacousy Secondary School
Secondary: Public
5.04 km
Sandalwood Heights Secondary School
Secondary: Public
4.16 km
Cardinal Ambrozic Catholic Secondary School
Secondary: Catholic
1.64 km
Castlebrooke SS Secondary School
Secondary: Public
1.63 km
St Thomas Aquinas Secondary School
Secondary: Catholic
4.24 km


