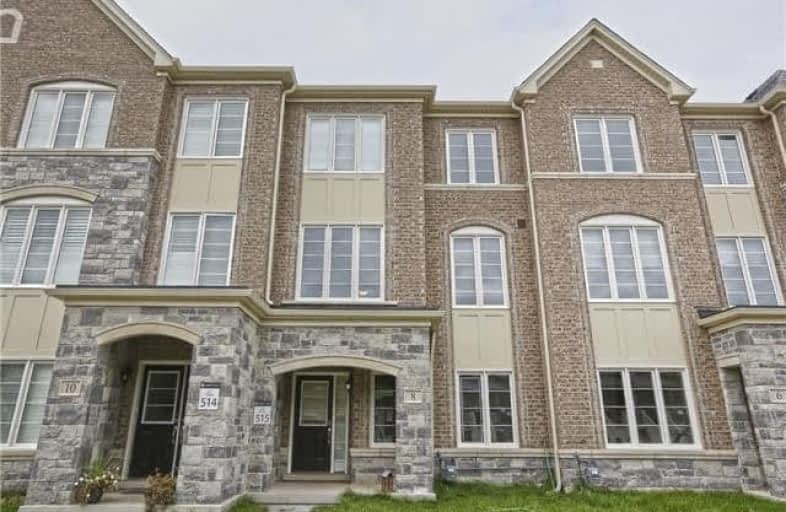
St. Alphonsa Catholic Elementary School
Elementary: Catholic
2.12 km
Whaley's Corners Public School
Elementary: Public
0.88 km
Huttonville Public School
Elementary: Public
1.61 km
Eldorado P.S. (Elementary)
Elementary: Public
1.37 km
Ingleborough (Elementary)
Elementary: Public
3.37 km
Churchville P.S. Elementary School
Elementary: Public
3.26 km
Jean Augustine Secondary School
Secondary: Public
4.81 km
École secondaire Jeunes sans frontières
Secondary: Public
3.15 km
ÉSC Sainte-Famille
Secondary: Catholic
4.31 km
St Augustine Secondary School
Secondary: Catholic
4.08 km
St. Roch Catholic Secondary School
Secondary: Catholic
4.74 km
David Suzuki Secondary School
Secondary: Public
4.49 km


