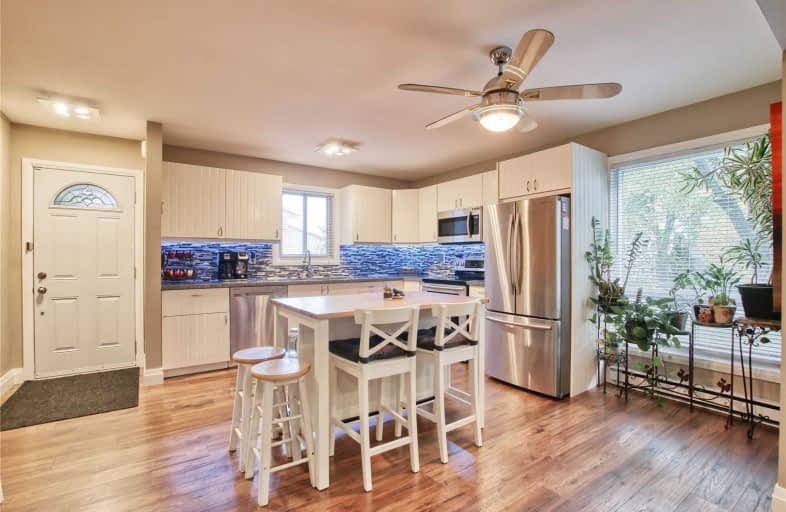
Hilldale Public School
Elementary: Public
0.59 km
Hanover Public School
Elementary: Public
0.74 km
St Jean Brebeuf Separate School
Elementary: Catholic
1.21 km
Goldcrest Public School
Elementary: Public
1.11 km
Lester B Pearson Catholic School
Elementary: Catholic
0.37 km
Williams Parkway Senior Public School
Elementary: Public
0.63 km
Judith Nyman Secondary School
Secondary: Public
0.84 km
Holy Name of Mary Secondary School
Secondary: Catholic
1.62 km
Chinguacousy Secondary School
Secondary: Public
1.42 km
Bramalea Secondary School
Secondary: Public
2.30 km
North Park Secondary School
Secondary: Public
1.35 km
St Thomas Aquinas Secondary School
Secondary: Catholic
2.36 km



