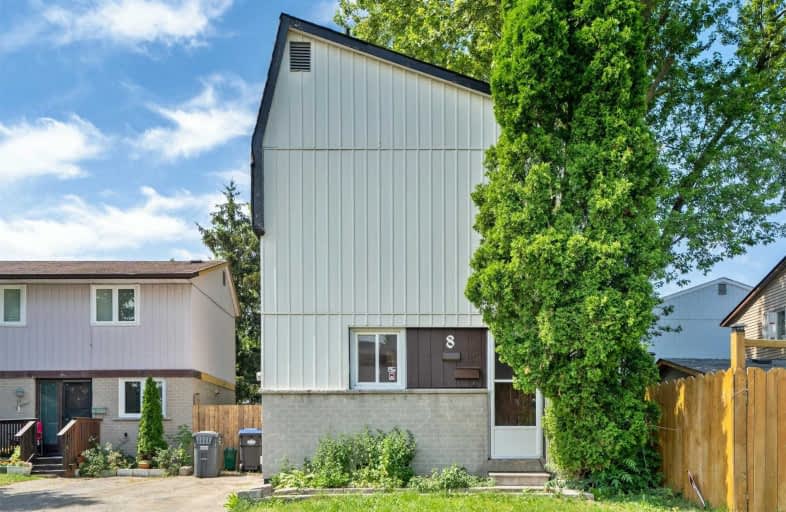
Hilldale Public School
Elementary: Public
0.18 km
Jefferson Public School
Elementary: Public
0.85 km
St Jean Brebeuf Separate School
Elementary: Catholic
0.46 km
Goldcrest Public School
Elementary: Public
0.56 km
Lester B Pearson Catholic School
Elementary: Catholic
0.87 km
Williams Parkway Senior Public School
Elementary: Public
0.43 km
Judith Nyman Secondary School
Secondary: Public
0.31 km
Holy Name of Mary Secondary School
Secondary: Catholic
0.95 km
Chinguacousy Secondary School
Secondary: Public
0.74 km
Bramalea Secondary School
Secondary: Public
2.35 km
North Park Secondary School
Secondary: Public
2.02 km
St Thomas Aquinas Secondary School
Secondary: Catholic
1.65 km



