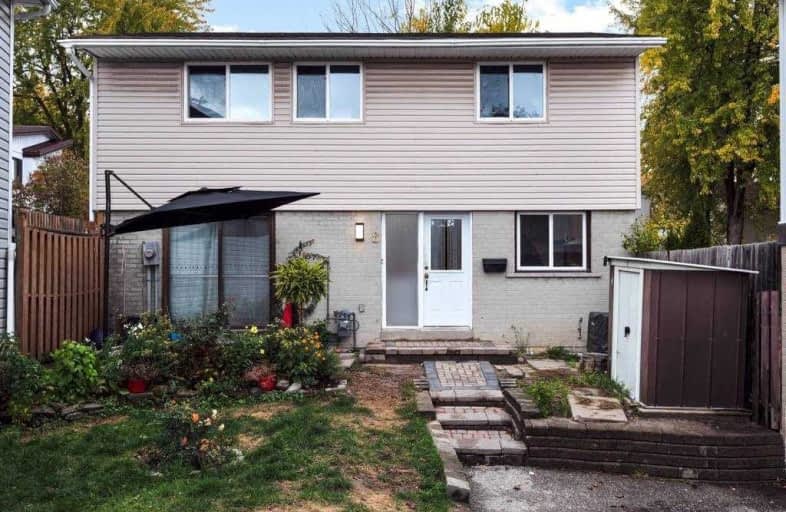
Video Tour

Hilldale Public School
Elementary: Public
0.55 km
Hanover Public School
Elementary: Public
0.66 km
St Jean Brebeuf Separate School
Elementary: Catholic
1.18 km
Goldcrest Public School
Elementary: Public
1.03 km
Lester B Pearson Catholic School
Elementary: Catholic
0.25 km
Williams Parkway Senior Public School
Elementary: Public
0.68 km
Judith Nyman Secondary School
Secondary: Public
0.87 km
Holy Name of Mary Secondary School
Secondary: Catholic
1.55 km
Chinguacousy Secondary School
Secondary: Public
1.43 km
Bramalea Secondary School
Secondary: Public
2.18 km
North Park Secondary School
Secondary: Public
1.45 km
St Thomas Aquinas Secondary School
Secondary: Catholic
2.29 km



