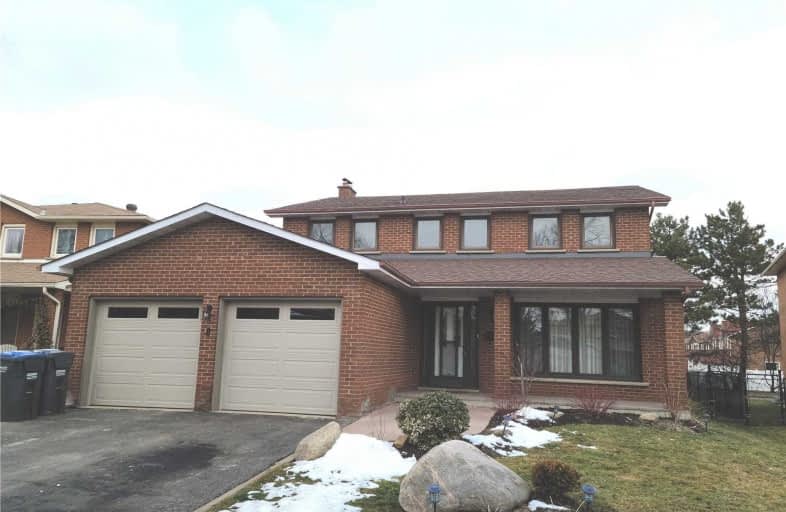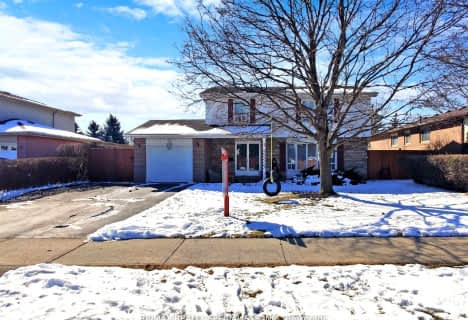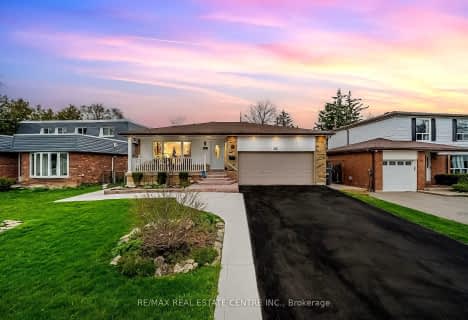
Harold F Loughin Public School
Elementary: Public
1.00 km
Hanover Public School
Elementary: Public
0.96 km
Father C W Sullivan Catholic School
Elementary: Catholic
1.18 km
Lester B Pearson Catholic School
Elementary: Catholic
1.19 km
ÉÉC Sainte-Jeanne-d'Arc
Elementary: Catholic
0.60 km
Russell D Barber Public School
Elementary: Public
1.27 km
Judith Nyman Secondary School
Secondary: Public
2.03 km
Holy Name of Mary Secondary School
Secondary: Catholic
2.76 km
Chinguacousy Secondary School
Secondary: Public
2.61 km
Central Peel Secondary School
Secondary: Public
2.09 km
Bramalea Secondary School
Secondary: Public
2.60 km
North Park Secondary School
Secondary: Public
0.86 km
$
$999,000
- 4 bath
- 4 bed
197 Checkerberry Crescent, Brampton, Ontario • L6R 2S6 • Sandringham-Wellington












