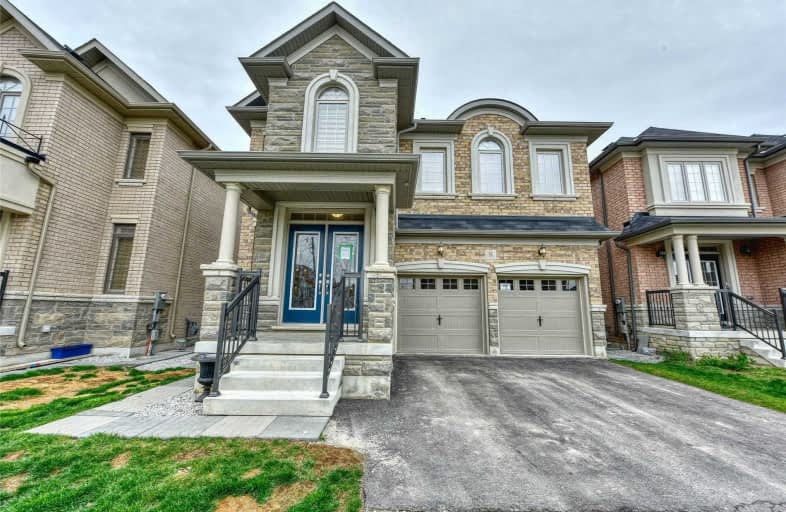
Dolson Public School
Elementary: Public
1.60 km
St. Aidan Catholic Elementary School
Elementary: Catholic
1.28 km
St. Lucy Catholic Elementary School
Elementary: Catholic
1.63 km
St. Josephine Bakhita Catholic Elementary School
Elementary: Catholic
1.97 km
McCrimmon Middle School
Elementary: Public
2.17 km
Brisdale Public School
Elementary: Public
1.15 km
Jean Augustine Secondary School
Secondary: Public
4.59 km
Parkholme School
Secondary: Public
1.26 km
Heart Lake Secondary School
Secondary: Public
4.38 km
St. Roch Catholic Secondary School
Secondary: Catholic
4.82 km
Fletcher's Meadow Secondary School
Secondary: Public
1.57 km
St Edmund Campion Secondary School
Secondary: Catholic
1.72 km
$
$1,399,000
- 5 bath
- 5 bed
25 Winners Circle, Brampton, Ontario • L7A 1W3 • Northwest Sandalwood Parkway



