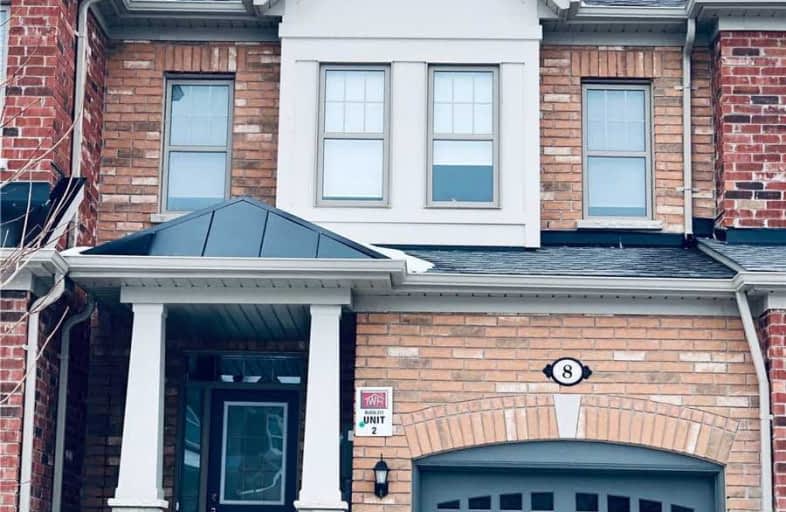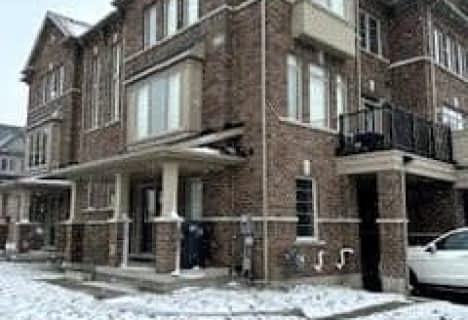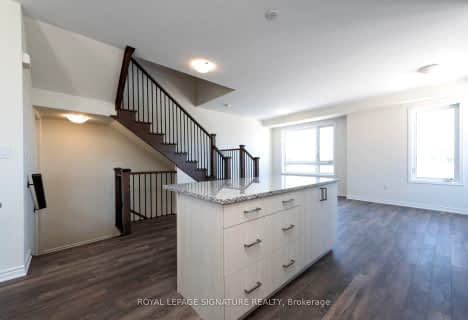
Dolson Public School
Elementary: Public
0.70 km
St. Daniel Comboni Catholic Elementary School
Elementary: Catholic
1.20 km
St. Aidan Catholic Elementary School
Elementary: Catholic
1.48 km
St. Bonaventure Catholic Elementary School
Elementary: Catholic
1.84 km
Aylesbury P.S. Elementary School
Elementary: Public
1.98 km
Brisdale Public School
Elementary: Public
1.62 km
Jean Augustine Secondary School
Secondary: Public
3.10 km
Parkholme School
Secondary: Public
2.29 km
St. Roch Catholic Secondary School
Secondary: Catholic
4.05 km
Fletcher's Meadow Secondary School
Secondary: Public
2.32 km
David Suzuki Secondary School
Secondary: Public
5.65 km
St Edmund Campion Secondary School
Secondary: Catholic
1.87 km
$
$799,990
- 3 bath
- 3 bed
- 1500 sqft
10 Metro Crescent, Brampton, Ontario • L7A 4P2 • Northwest Brampton
$
$798,888
- 2 bath
- 3 bed
- 1100 sqft
5 Vanhorne Close, Brampton, Ontario • L7A 0X7 • Northwest Brampton












