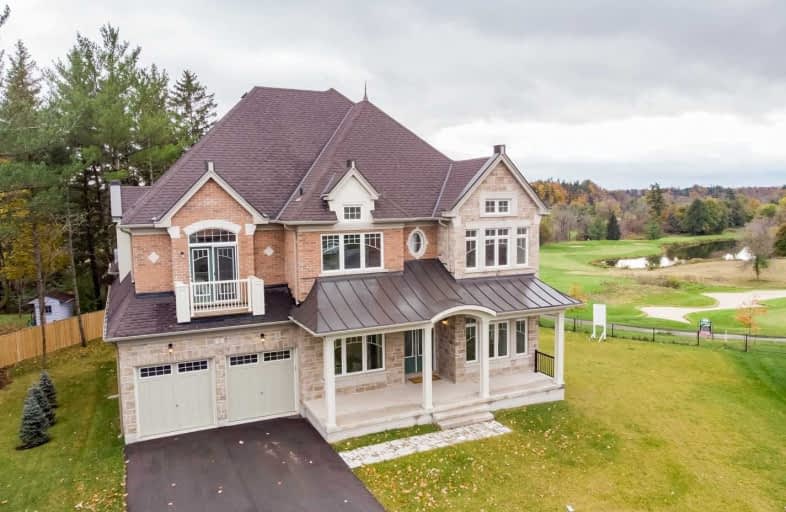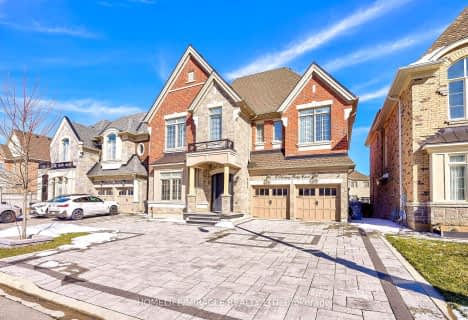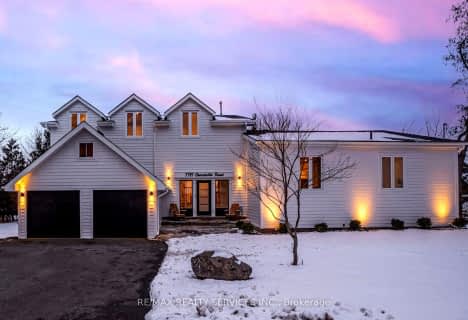
St. Alphonsa Catholic Elementary School
Elementary: Catholic
1.97 km
Whaley's Corners Public School
Elementary: Public
2.05 km
Springbrook P.S. (Elementary)
Elementary: Public
1.94 km
St Monica Elementary School
Elementary: Catholic
1.93 km
Eldorado P.S. (Elementary)
Elementary: Public
1.79 km
Churchville P.S. Elementary School
Elementary: Public
0.81 km
Archbishop Romero Catholic Secondary School
Secondary: Catholic
4.50 km
École secondaire Jeunes sans frontières
Secondary: Public
3.59 km
St Augustine Secondary School
Secondary: Catholic
1.85 km
Brampton Centennial Secondary School
Secondary: Public
3.47 km
St. Roch Catholic Secondary School
Secondary: Catholic
3.01 km
David Suzuki Secondary School
Secondary: Public
2.16 km
$
$1,989,888
- 5 bath
- 5 bed
- 3000 sqft
11 Hanbury Crescent, Brampton, Ontario • L6X 5H7 • Credit Valley
$
$2,498,000
- 8 bath
- 5 bed
- 3500 sqft
6 Hickory Ridge Court, Brampton, Ontario • L6Y 3A7 • Credit Valley









