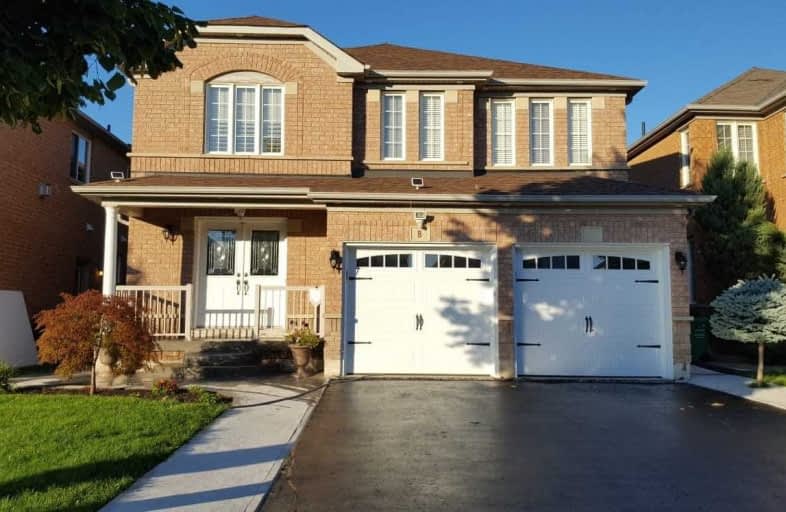
Good Shepherd Catholic Elementary School
Elementary: Catholic
0.45 km
Stanley Mills Public School
Elementary: Public
0.67 km
Hewson Elementary Public School
Elementary: Public
1.17 km
Sunny View Middle School
Elementary: Public
0.59 km
Fernforest Public School
Elementary: Public
1.41 km
Larkspur Public School
Elementary: Public
0.44 km
Judith Nyman Secondary School
Secondary: Public
3.28 km
Chinguacousy Secondary School
Secondary: Public
2.94 km
Harold M. Brathwaite Secondary School
Secondary: Public
2.58 km
Sandalwood Heights Secondary School
Secondary: Public
1.07 km
Louise Arbour Secondary School
Secondary: Public
1.31 km
St Marguerite d'Youville Secondary School
Secondary: Catholic
2.05 km


