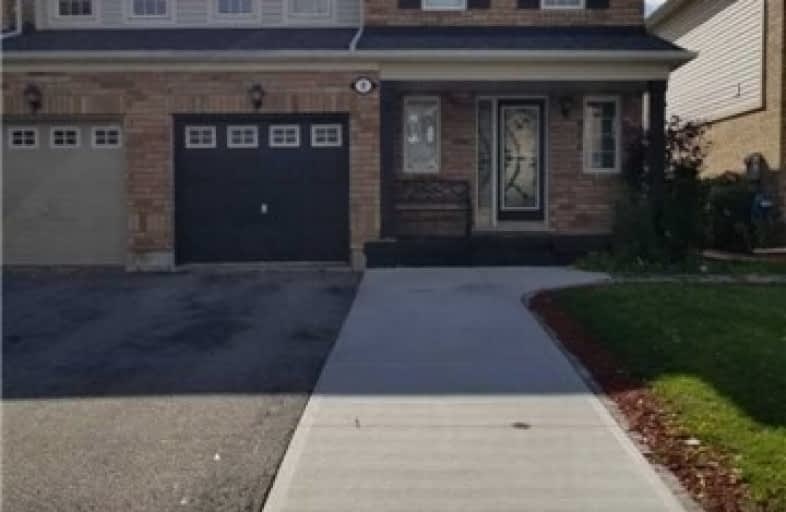
St. Bonaventure Catholic Elementary School
Elementary: Catholic
0.94 km
Guardian Angels Catholic Elementary School
Elementary: Catholic
0.99 km
Nelson Mandela P.S. (Elementary)
Elementary: Public
0.83 km
Worthington Public School
Elementary: Public
1.26 km
McCrimmon Middle School
Elementary: Public
0.54 km
Cheyne Middle School
Elementary: Public
1.28 km
Jean Augustine Secondary School
Secondary: Public
3.06 km
Parkholme School
Secondary: Public
0.74 km
Heart Lake Secondary School
Secondary: Public
3.73 km
St. Roch Catholic Secondary School
Secondary: Catholic
2.91 km
Fletcher's Meadow Secondary School
Secondary: Public
0.42 km
St Edmund Campion Secondary School
Secondary: Catholic
0.50 km
$
$799,999
- 3 bath
- 3 bed
- 1500 sqft
4 Givemay Street, Brampton, Ontario • L7A 4N5 • Northwest Brampton






