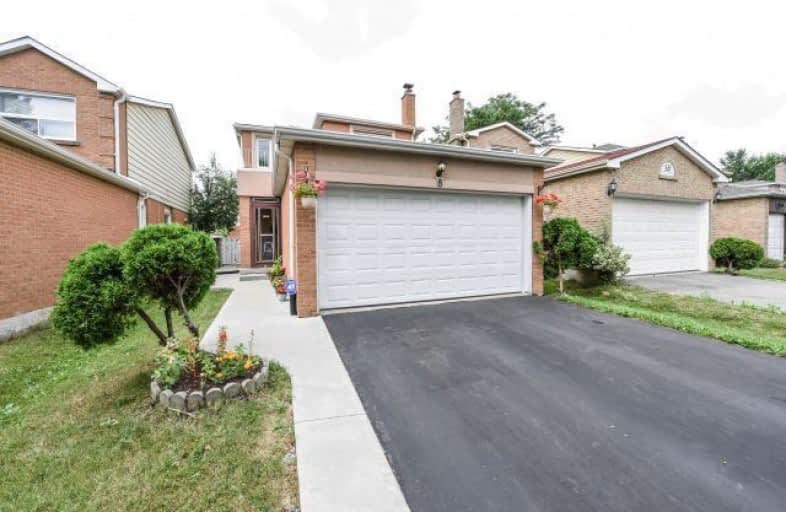
St Brigid School
Elementary: Catholic
0.90 km
Bishop Francis Allen Catholic School
Elementary: Catholic
0.91 km
Ray Lawson
Elementary: Public
1.75 km
Morton Way Public School
Elementary: Public
0.30 km
Hickory Wood Public School
Elementary: Public
1.38 km
Centennial Senior Public School
Elementary: Public
1.61 km
Peel Alternative North
Secondary: Public
2.66 km
Archbishop Romero Catholic Secondary School
Secondary: Catholic
3.33 km
Peel Alternative North ISR
Secondary: Public
2.70 km
St Augustine Secondary School
Secondary: Catholic
1.33 km
Cardinal Leger Secondary School
Secondary: Catholic
2.89 km
Brampton Centennial Secondary School
Secondary: Public
0.97 km














