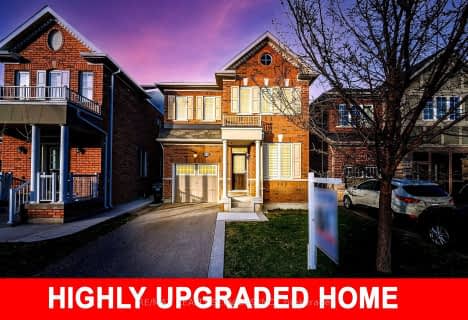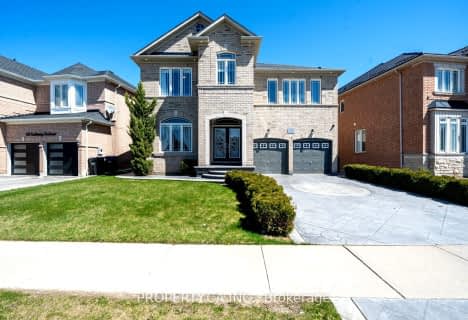
ÉÉC Saint-Jean-Bosco
Elementary: CatholicSacred Heart Separate School
Elementary: CatholicSt Stephen Separate School
Elementary: CatholicSomerset Drive Public School
Elementary: PublicRobert H Lagerquist Senior Public School
Elementary: PublicSt Rita Elementary School
Elementary: CatholicParkholme School
Secondary: PublicHarold M. Brathwaite Secondary School
Secondary: PublicHeart Lake Secondary School
Secondary: PublicNotre Dame Catholic Secondary School
Secondary: CatholicSt Marguerite d'Youville Secondary School
Secondary: CatholicFletcher's Meadow Secondary School
Secondary: Public- 4 bath
- 4 bed
29 Begonia Crescent, Brampton, Ontario • L7A 0M6 • Northwest Sandalwood Parkway
- — bath
- — bed
- — sqft
43 Boundbrook Drive, Brampton, Ontario • L7A 0M1 • Northwest Sandalwood Parkway
- 4 bath
- 4 bed
- 2000 sqft
22 Hybrid Street, Brampton, Ontario • L7A 0L5 • Northwest Sandalwood Parkway
- 4 bath
- 4 bed
- 1500 sqft
124 Dolobram Trail, Brampton, Ontario • L7A 4Y5 • Northwest Brampton
- 3 bath
- 4 bed
- 2000 sqft
19 Feeder Street, Brampton, Ontario • L7A 4T7 • Northwest Brampton
- 4 bath
- 4 bed
- 1500 sqft
161 Heartview Road, Brampton, Ontario • L6Z 0G2 • Sandringham-Wellington












