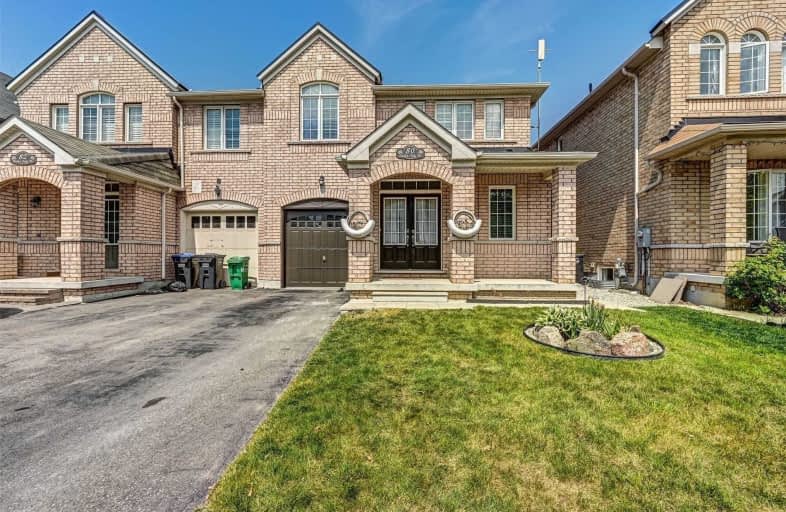
Castle Oaks P.S. Elementary School
Elementary: Public
0.39 km
Thorndale Public School
Elementary: Public
1.10 km
Castlemore Public School
Elementary: Public
1.26 km
Claireville Public School
Elementary: Public
2.24 km
Sir Isaac Brock P.S. (Elementary)
Elementary: Public
0.57 km
Beryl Ford
Elementary: Public
0.22 km
Holy Name of Mary Secondary School
Secondary: Catholic
7.31 km
Ascension of Our Lord Secondary School
Secondary: Catholic
7.70 km
Holy Cross Catholic Academy High School
Secondary: Catholic
5.76 km
Cardinal Ambrozic Catholic Secondary School
Secondary: Catholic
0.94 km
Castlebrooke SS Secondary School
Secondary: Public
0.86 km
St Thomas Aquinas Secondary School
Secondary: Catholic
6.59 km










