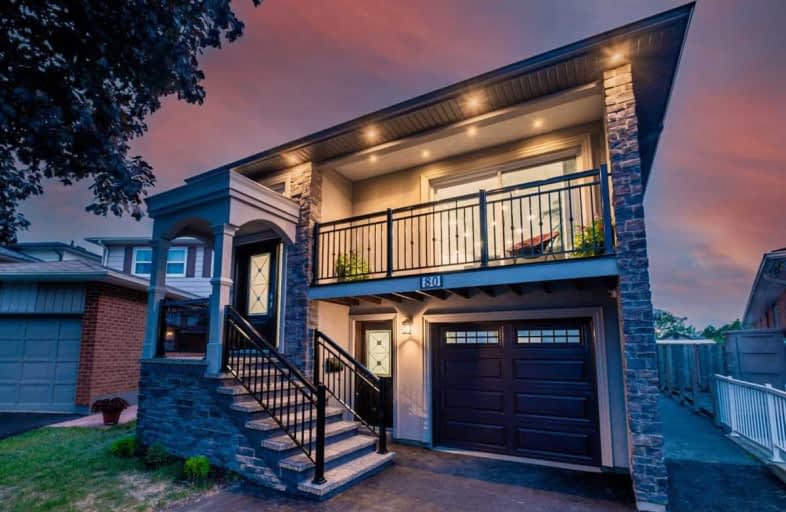
Our Lady of Fatima School
Elementary: Catholic
0.56 km
St Maria Goretti Elementary School
Elementary: Catholic
0.74 km
Glendale Public School
Elementary: Public
0.69 km
Westervelts Corners Public School
Elementary: Public
1.53 km
Beatty-Fleming Sr Public School
Elementary: Public
1.36 km
Royal Orchard Middle School
Elementary: Public
0.51 km
Archbishop Romero Catholic Secondary School
Secondary: Catholic
1.91 km
Central Peel Secondary School
Secondary: Public
2.73 km
Heart Lake Secondary School
Secondary: Public
2.93 km
St. Roch Catholic Secondary School
Secondary: Catholic
2.82 km
Notre Dame Catholic Secondary School
Secondary: Catholic
3.21 km
David Suzuki Secondary School
Secondary: Public
2.36 km
$
$999,900
- 4 bath
- 4 bed
- 1500 sqft
85 Viceroy Crescent, Brampton, Ontario • L7A 1V4 • Northwest Sandalwood Parkway














