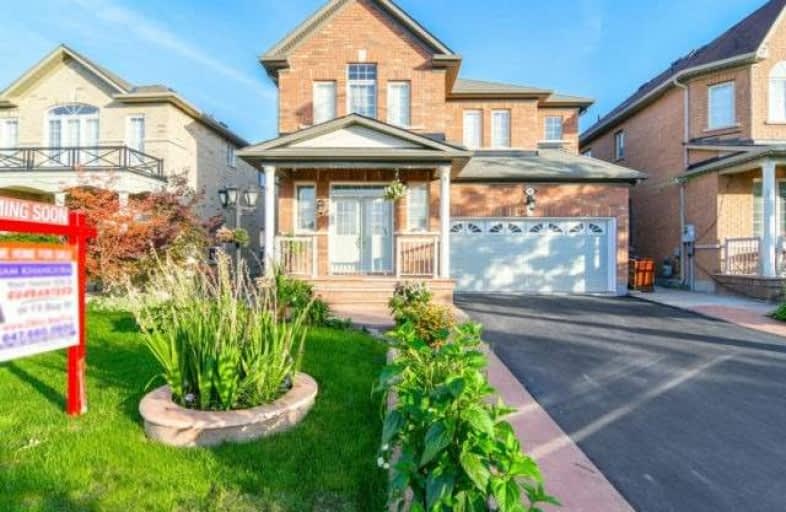
Stanley Mills Public School
Elementary: Public
1.34 km
Mountain Ash (Elementary)
Elementary: Public
1.11 km
Shaw Public School
Elementary: Public
0.52 km
Eagle Plains Public School
Elementary: Public
1.26 km
Hewson Elementary Public School
Elementary: Public
0.79 km
Sunny View Middle School
Elementary: Public
1.34 km
Chinguacousy Secondary School
Secondary: Public
4.65 km
Harold M. Brathwaite Secondary School
Secondary: Public
3.92 km
Sandalwood Heights Secondary School
Secondary: Public
1.48 km
Louise Arbour Secondary School
Secondary: Public
1.74 km
St Marguerite d'Youville Secondary School
Secondary: Catholic
2.78 km
Mayfield Secondary School
Secondary: Public
1.98 km
$
$949,000
- 3 bath
- 4 bed
- 1500 sqft
71 Tomabrook Crescent, Brampton, Ontario • L6R 0V5 • Sandringham-Wellington



