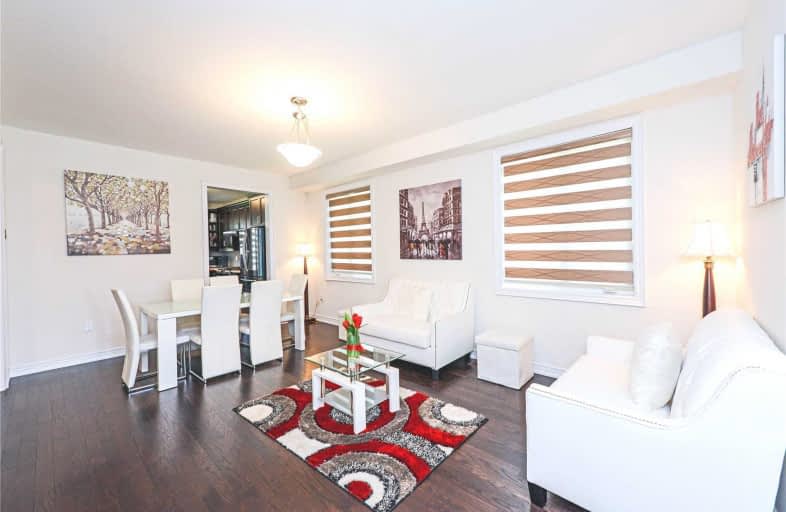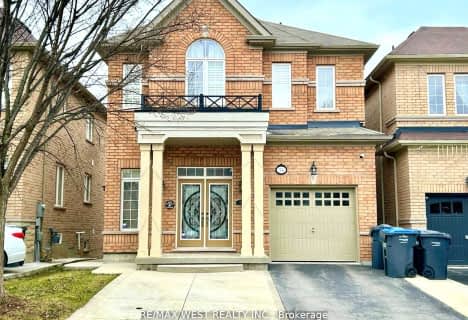
McClure PS (Elementary)
Elementary: Public
0.33 km
Our Lady of Peace School
Elementary: Catholic
0.91 km
Springbrook P.S. (Elementary)
Elementary: Public
0.89 km
St. Jean-Marie Vianney Catholic Elementary School
Elementary: Catholic
0.67 km
James Potter Public School
Elementary: Public
0.99 km
Homestead Public School
Elementary: Public
1.61 km
Jean Augustine Secondary School
Secondary: Public
2.53 km
Archbishop Romero Catholic Secondary School
Secondary: Catholic
3.19 km
St Augustine Secondary School
Secondary: Catholic
3.09 km
St. Roch Catholic Secondary School
Secondary: Catholic
0.92 km
Fletcher's Meadow Secondary School
Secondary: Public
3.65 km
David Suzuki Secondary School
Secondary: Public
0.90 km
$
$1,169,900
- 4 bath
- 4 bed
- 2000 sqft
148 Torrance Woods, Brampton, Ontario • L6Y 4L3 • Fletcher's West
$
$1,249,700
- 5 bath
- 4 bed
- 2000 sqft
34 Teal Crest Circle, Brampton, Ontario • L6X 0B2 • Credit Valley














