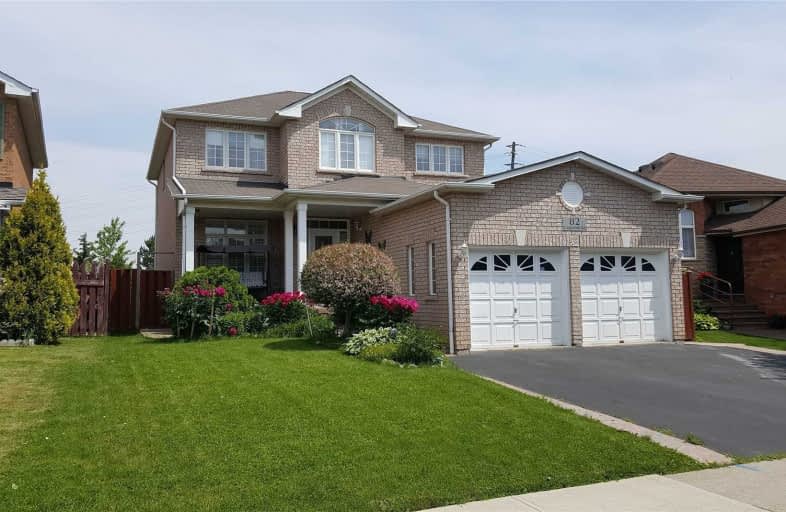
McClure PS (Elementary)
Elementary: Public
0.97 km
St Joseph School
Elementary: Catholic
0.91 km
Our Lady of Fatima School
Elementary: Catholic
1.27 km
Beatty-Fleming Sr Public School
Elementary: Public
0.87 km
Our Lady of Peace School
Elementary: Catholic
0.79 km
Homestead Public School
Elementary: Public
1.19 km
Archbishop Romero Catholic Secondary School
Secondary: Catholic
2.40 km
St Augustine Secondary School
Secondary: Catholic
3.16 km
Cardinal Leger Secondary School
Secondary: Catholic
3.13 km
Heart Lake Secondary School
Secondary: Public
4.05 km
St. Roch Catholic Secondary School
Secondary: Catholic
1.73 km
David Suzuki Secondary School
Secondary: Public
1.21 km
$
$899,000
- 3 bath
- 4 bed
- 2000 sqft
36 Bevington Road, Brampton, Ontario • L7A 0R9 • Northwest Brampton
$
$999,000
- 4 bath
- 4 bed
- 1500 sqft
30 Heathwood Drive, Brampton, Ontario • L7A 1Y6 • Fletcher's Meadow














