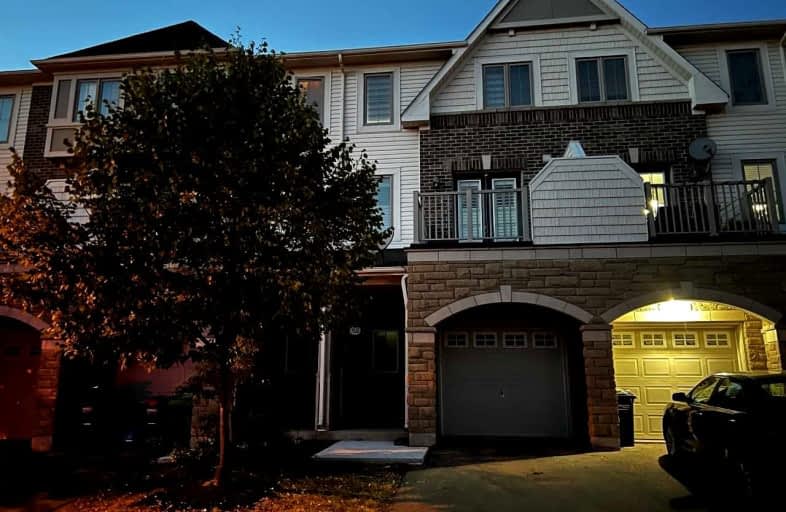
Video Tour

Pauline Vanier Catholic Elementary School
Elementary: Catholic
0.86 km
St. Barbara Elementary School
Elementary: Catholic
1.90 km
Ray Lawson
Elementary: Public
0.39 km
Morton Way Public School
Elementary: Public
1.90 km
Hickory Wood Public School
Elementary: Public
0.61 km
Roberta Bondar Public School
Elementary: Public
1.14 km
Peel Alternative North
Secondary: Public
4.31 km
École secondaire Jeunes sans frontières
Secondary: Public
2.33 km
ÉSC Sainte-Famille
Secondary: Catholic
2.95 km
St Augustine Secondary School
Secondary: Catholic
2.67 km
Brampton Centennial Secondary School
Secondary: Public
2.95 km
St Marcellinus Secondary School
Secondary: Catholic
3.14 km
$
$3,200
- 4 bath
- 3 bed
- 1600 sqft
71-200 Malta Avenue, Brampton, Ontario • L6Y 6H8 • Fletcher's Creek South
$
$3,300
- 3 bath
- 3 bed
- 1600 sqft
89-200 Malta Avenue, Brampton, Ontario • L6Y 6H8 • Fletcher's Creek South
$
$3,200
- 3 bath
- 3 bed
- 1400 sqft
260-7360 Zinnia Place, Mississauga, Ontario • L5W 2A1 • Meadowvale Village




