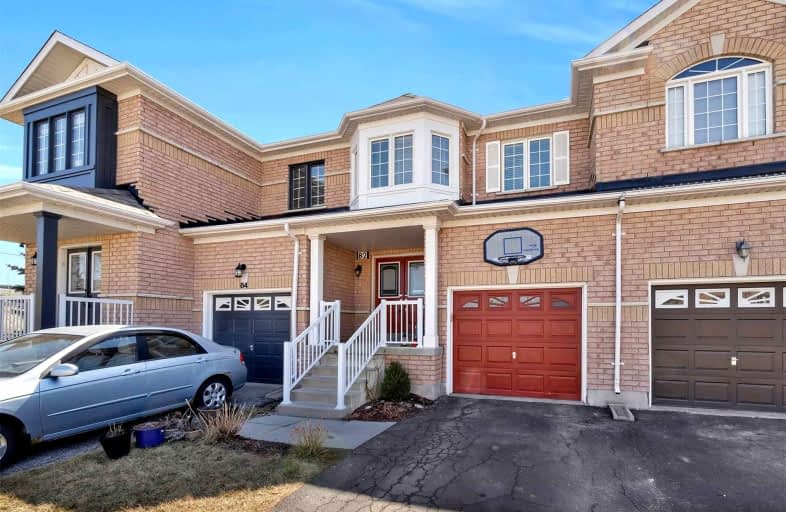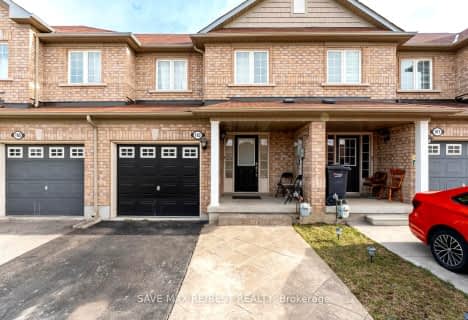
McClure PS (Elementary)
Elementary: PublicSpringbrook P.S. (Elementary)
Elementary: PublicSt Ursula Elementary School
Elementary: CatholicSt. Jean-Marie Vianney Catholic Elementary School
Elementary: CatholicJames Potter Public School
Elementary: PublicHomestead Public School
Elementary: PublicJean Augustine Secondary School
Secondary: PublicParkholme School
Secondary: PublicSt. Roch Catholic Secondary School
Secondary: CatholicFletcher's Meadow Secondary School
Secondary: PublicDavid Suzuki Secondary School
Secondary: PublicSt Edmund Campion Secondary School
Secondary: Catholic- 4 bath
- 3 bed
- 1500 sqft
84 Tianalee Crescent, Brampton, Ontario • L7A 2X4 • Fletcher's Meadow
- 4 bath
- 3 bed
- 1500 sqft
20 Olivett Lane, Brampton, Ontario • L7A 2X3 • Fletcher's Meadow
- — bath
- — bed
- — sqft
66 Betterton Crescent, Brampton, Ontario • L7A 0S6 • Northwest Brampton
- 4 bath
- 3 bed
- 1500 sqft
47 Baycliffe Crescent, Brampton, Ontario • L7A 3Z3 • Northwest Brampton














