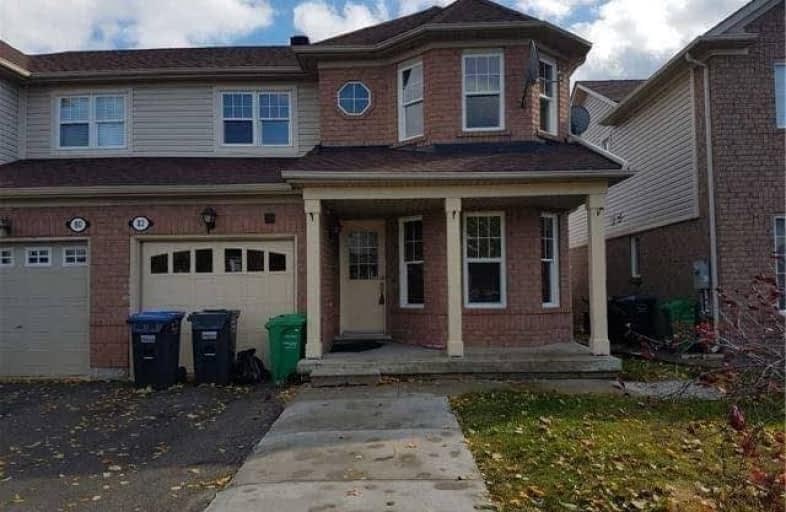
St. Bonaventure Catholic Elementary School
Elementary: Catholic
1.03 km
St Angela Merici Catholic Elementary School
Elementary: Catholic
0.88 km
Guardian Angels Catholic Elementary School
Elementary: Catholic
0.92 km
Nelson Mandela P.S. (Elementary)
Elementary: Public
0.64 km
Worthington Public School
Elementary: Public
1.19 km
McCrimmon Middle School
Elementary: Public
0.65 km
Jean Augustine Secondary School
Secondary: Public
3.06 km
Parkholme School
Secondary: Public
0.88 km
Heart Lake Secondary School
Secondary: Public
3.59 km
St. Roch Catholic Secondary School
Secondary: Catholic
2.81 km
Fletcher's Meadow Secondary School
Secondary: Public
0.56 km
St Edmund Campion Secondary School
Secondary: Catholic
0.69 km






