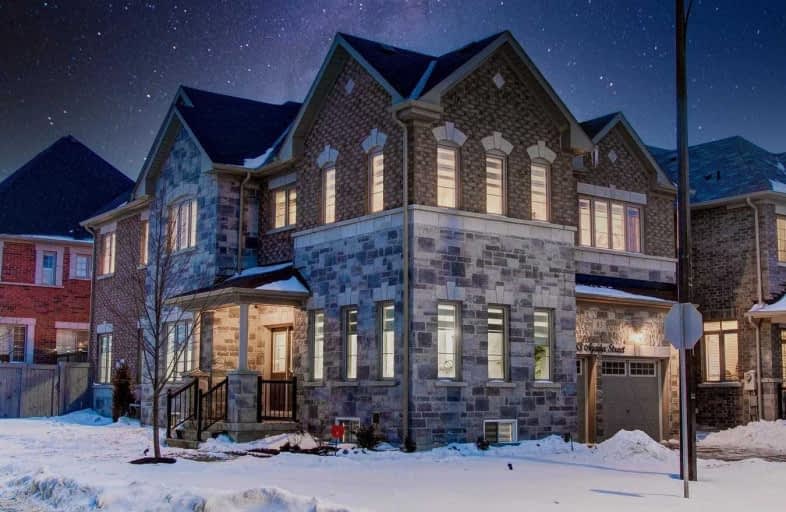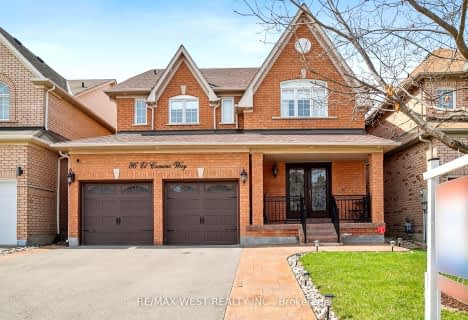
Dolson Public School
Elementary: PublicSt. Daniel Comboni Catholic Elementary School
Elementary: CatholicAlloa Public School
Elementary: PublicSt. Aidan Catholic Elementary School
Elementary: CatholicSt. Bonaventure Catholic Elementary School
Elementary: CatholicBrisdale Public School
Elementary: PublicJean Augustine Secondary School
Secondary: PublicParkholme School
Secondary: PublicHeart Lake Secondary School
Secondary: PublicSt. Roch Catholic Secondary School
Secondary: CatholicFletcher's Meadow Secondary School
Secondary: PublicSt Edmund Campion Secondary School
Secondary: Catholic- 5 bath
- 4 bed
31 Game Creek Crescent, Brampton, Ontario • L7A 0K3 • Northwest Sandalwood Parkway
- 3 bath
- 4 bed
- 2000 sqft
35 Divers Road, Brampton, Ontario • L7A 5C8 • Northwest Brampton
- 4 bath
- 4 bed
- 3000 sqft
188 Thornbush Boulevard, Brampton, Ontario • L7A 0C3 • Northwest Brampton
- 5 bath
- 4 bed
- 2500 sqft
14 Bramtrail Gate, Brampton, Ontario • L7A 3W3 • Northwest Sandalwood Parkway
- 4 bath
- 4 bed
- 2000 sqft
47 Sir Jacobs Crescent, Brampton, Ontario • L7A 3V2 • Fletcher's Meadow
- 5 bath
- 4 bed
- 3000 sqft
86 El Camino Way, Brampton, Ontario • L7A 3C5 • Fletcher's Meadow














