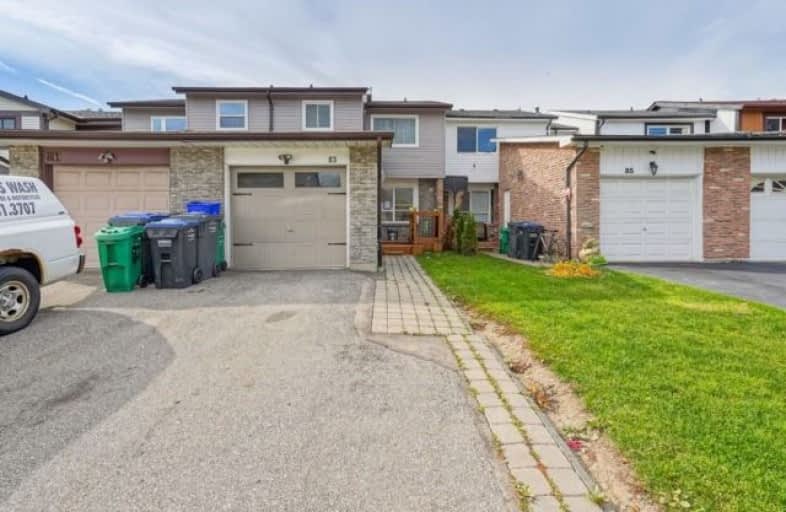
Gordon Graydon Senior Public School
Elementary: Public
0.57 km
St Anne Separate School
Elementary: Catholic
0.62 km
Sir John A. Macdonald Senior Public School
Elementary: Public
0.71 km
St Joachim Separate School
Elementary: Catholic
1.08 km
Agnes Taylor Public School
Elementary: Public
0.78 km
Kingswood Drive Public School
Elementary: Public
0.51 km
Archbishop Romero Catholic Secondary School
Secondary: Catholic
1.97 km
Central Peel Secondary School
Secondary: Public
0.96 km
Cardinal Leger Secondary School
Secondary: Catholic
2.39 km
Heart Lake Secondary School
Secondary: Public
2.67 km
North Park Secondary School
Secondary: Public
2.00 km
Notre Dame Catholic Secondary School
Secondary: Catholic
2.26 km


