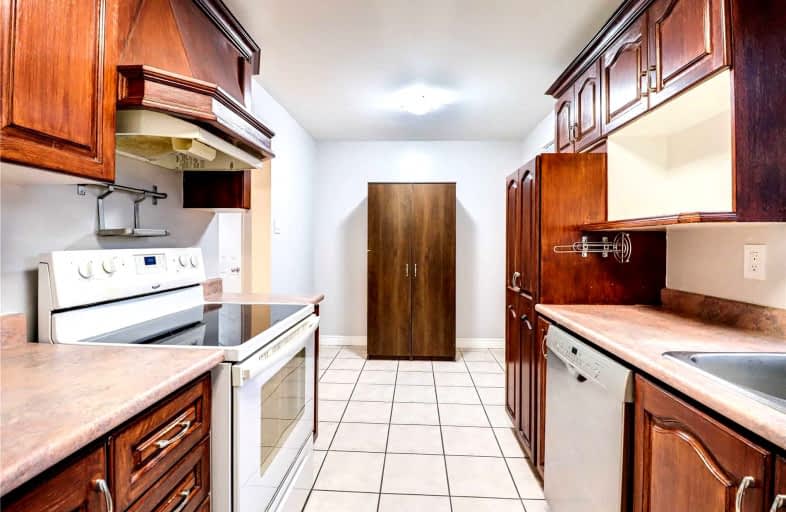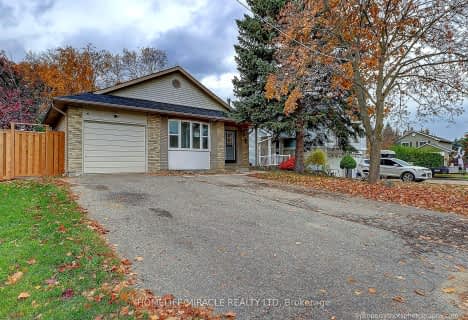
Sacred Heart Separate School
Elementary: Catholic
0.84 km
St Agnes Separate School
Elementary: Catholic
1.27 km
Esker Lake Public School
Elementary: Public
0.91 km
St Leonard School
Elementary: Catholic
1.28 km
Robert H Lagerquist Senior Public School
Elementary: Public
0.61 km
Terry Fox Public School
Elementary: Public
0.48 km
Harold M. Brathwaite Secondary School
Secondary: Public
1.53 km
Heart Lake Secondary School
Secondary: Public
1.97 km
Notre Dame Catholic Secondary School
Secondary: Catholic
1.83 km
Louise Arbour Secondary School
Secondary: Public
3.27 km
St Marguerite d'Youville Secondary School
Secondary: Catholic
2.23 km
Mayfield Secondary School
Secondary: Public
4.42 km
$
$3,200
- 3 bath
- 3 bed
- 2000 sqft
12 Brambank Crescent, Brampton, Ontario • L7A 1T9 • Northwest Sandalwood Parkway














