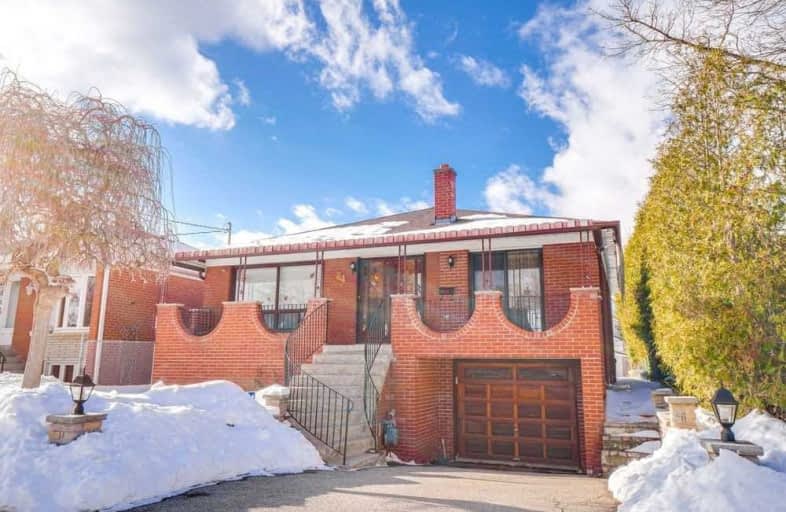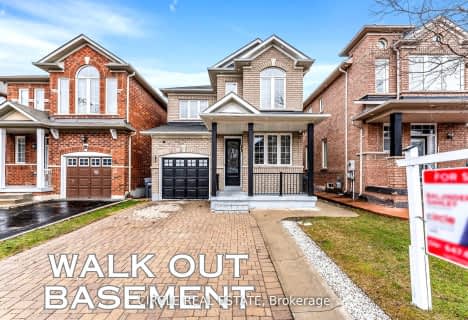
St Cecilia Elementary School
Elementary: Catholic
1.27 km
Our Lady of Fatima School
Elementary: Catholic
0.56 km
St Maria Goretti Elementary School
Elementary: Catholic
0.94 km
Glendale Public School
Elementary: Public
0.66 km
Westervelts Corners Public School
Elementary: Public
1.25 km
Royal Orchard Middle School
Elementary: Public
0.75 km
Archbishop Romero Catholic Secondary School
Secondary: Catholic
1.56 km
Central Peel Secondary School
Secondary: Public
2.20 km
Cardinal Leger Secondary School
Secondary: Catholic
2.41 km
Heart Lake Secondary School
Secondary: Public
2.78 km
Notre Dame Catholic Secondary School
Secondary: Catholic
2.92 km
David Suzuki Secondary School
Secondary: Public
2.71 km














