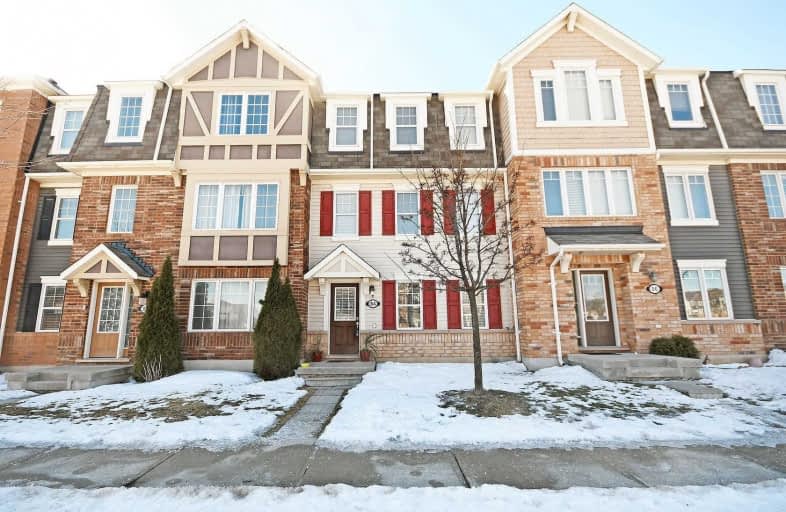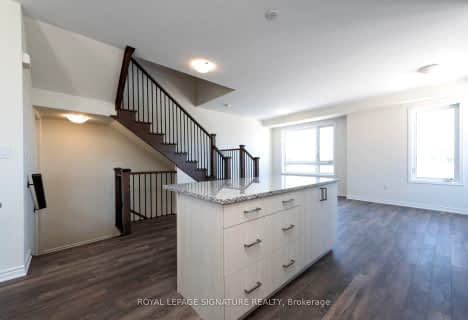
Mount Pleasant Village Public School
Elementary: PublicSt. Bonaventure Catholic Elementary School
Elementary: CatholicGuardian Angels Catholic Elementary School
Elementary: CatholicAylesbury P.S. Elementary School
Elementary: PublicWorthington Public School
Elementary: PublicMcCrimmon Middle School
Elementary: PublicJean Augustine Secondary School
Secondary: PublicParkholme School
Secondary: PublicSt. Roch Catholic Secondary School
Secondary: CatholicFletcher's Meadow Secondary School
Secondary: PublicDavid Suzuki Secondary School
Secondary: PublicSt Edmund Campion Secondary School
Secondary: Catholic- 3 bath
- 3 bed
- 1500 sqft
10 Metro Crescent, Brampton, Ontario • L7A 4P2 • Northwest Brampton
- 4 bath
- 3 bed
- 1500 sqft
45 Tideland Drive, Brampton, Ontario • L7A 2W2 • Fletcher's Meadow
- 3 bath
- 3 bed
- 1100 sqft
77 Decker Hollow Circle, Brampton, Ontario • L6X 0L5 • Credit Valley
- 4 bath
- 3 bed
- 1500 sqft
51 Decker Hollow Circle, Brampton, Ontario • L6X 0K9 • Credit Valley
- 3 bath
- 3 bed
- 1500 sqft
12 Metro Crescent, Brampton, Ontario • L7A 4P2 • Northwest Brampton













