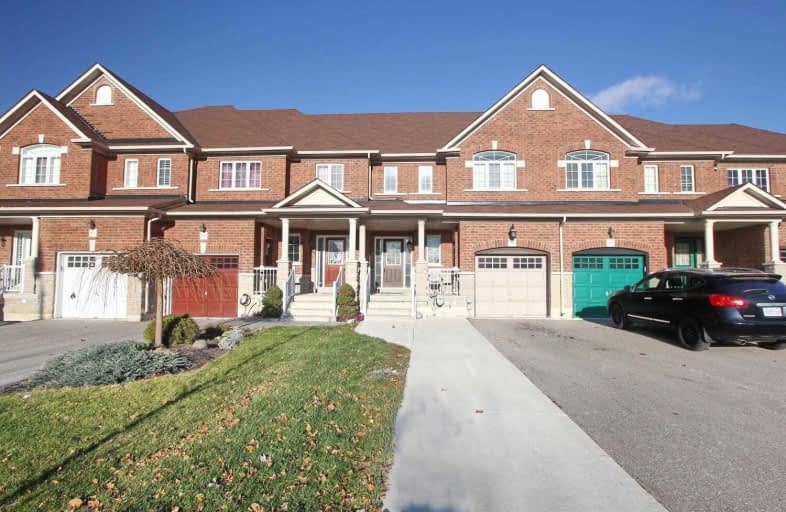
Castle Oaks P.S. Elementary School
Elementary: Public
0.68 km
Thorndale Public School
Elementary: Public
1.03 km
Castlemore Public School
Elementary: Public
1.85 km
Claireville Public School
Elementary: Public
2.18 km
Sir Isaac Brock P.S. (Elementary)
Elementary: Public
1.05 km
Beryl Ford
Elementary: Public
0.39 km
Ascension of Our Lord Secondary School
Secondary: Catholic
7.50 km
Holy Cross Catholic Academy High School
Secondary: Catholic
5.18 km
Lincoln M. Alexander Secondary School
Secondary: Public
7.57 km
Cardinal Ambrozic Catholic Secondary School
Secondary: Catholic
1.48 km
Castlebrooke SS Secondary School
Secondary: Public
1.18 km
St Thomas Aquinas Secondary School
Secondary: Catholic
6.80 km



