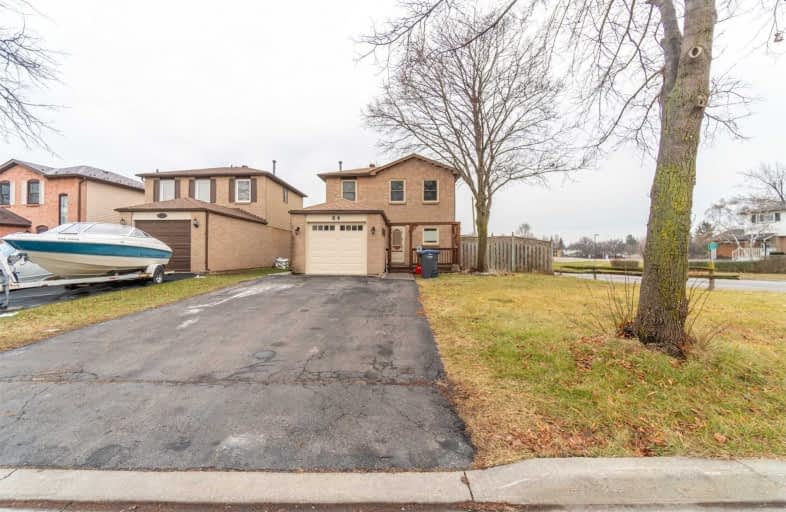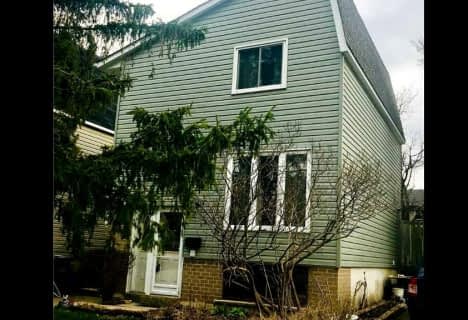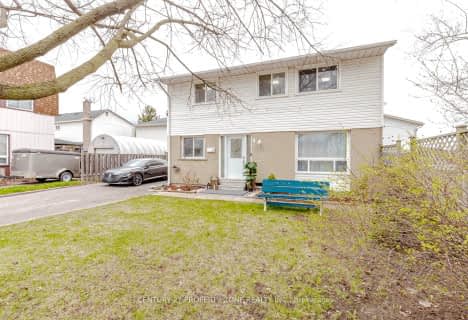
Fallingdale Public School
Elementary: Public
0.58 km
Georges Vanier Catholic School
Elementary: Catholic
0.26 km
Folkstone Public School
Elementary: Public
0.26 km
Cardinal Newman Catholic School
Elementary: Catholic
1.00 km
Greenbriar Senior Public School
Elementary: Public
1.10 km
Earnscliffe Senior Public School
Elementary: Public
0.60 km
Judith Nyman Secondary School
Secondary: Public
1.90 km
Holy Name of Mary Secondary School
Secondary: Catholic
0.96 km
Chinguacousy Secondary School
Secondary: Public
1.94 km
Bramalea Secondary School
Secondary: Public
1.38 km
North Park Secondary School
Secondary: Public
3.35 km
St Thomas Aquinas Secondary School
Secondary: Catholic
1.22 km














