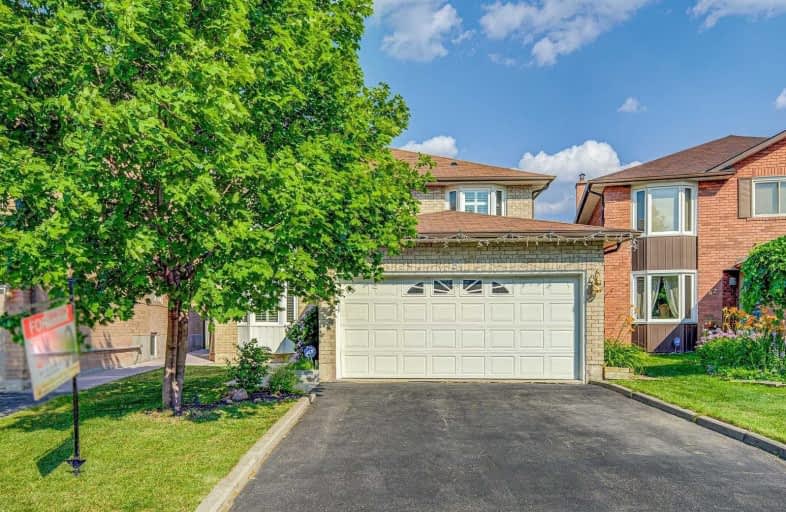
Our Lady of Fatima School
Elementary: Catholic
1.17 km
Glendale Public School
Elementary: Public
1.15 km
St Anne Separate School
Elementary: Catholic
0.65 km
Sir John A. Macdonald Senior Public School
Elementary: Public
0.65 km
Agnes Taylor Public School
Elementary: Public
0.78 km
Kingswood Drive Public School
Elementary: Public
0.98 km
Archbishop Romero Catholic Secondary School
Secondary: Catholic
0.85 km
Central Peel Secondary School
Secondary: Public
1.23 km
Cardinal Leger Secondary School
Secondary: Catholic
1.58 km
Brampton Centennial Secondary School
Secondary: Public
3.26 km
North Park Secondary School
Secondary: Public
3.25 km
Notre Dame Catholic Secondary School
Secondary: Catholic
3.08 km
$
$1,100,000
- 3 bath
- 4 bed
- 1500 sqft
58 Centre Street North, Brampton, Ontario • L6V 1T2 • Brampton North














