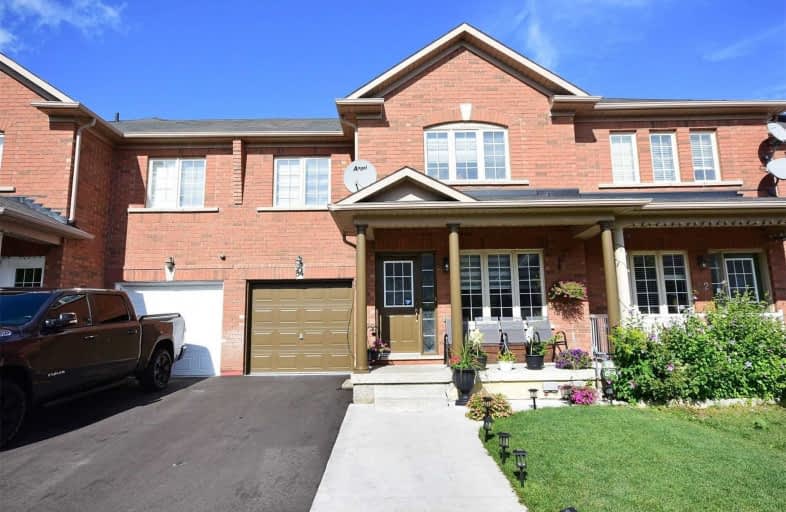
Stanley Mills Public School
Elementary: Public
1.09 km
Mountain Ash (Elementary)
Elementary: Public
0.75 km
Shaw Public School
Elementary: Public
0.52 km
Eagle Plains Public School
Elementary: Public
0.97 km
Hewson Elementary Public School
Elementary: Public
0.69 km
Sunny View Middle School
Elementary: Public
1.06 km
Chinguacousy Secondary School
Secondary: Public
4.21 km
Harold M. Brathwaite Secondary School
Secondary: Public
3.74 km
Sandalwood Heights Secondary School
Secondary: Public
1.01 km
Louise Arbour Secondary School
Secondary: Public
1.68 km
St Marguerite d'Youville Secondary School
Secondary: Catholic
2.74 km
Mayfield Secondary School
Secondary: Public
2.36 km


