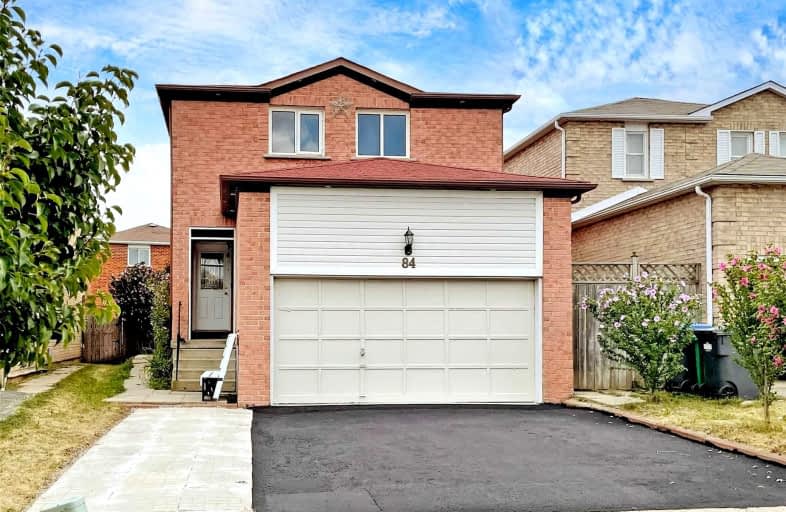
St Agnes Separate School
Elementary: Catholic
1.62 km
St Cecilia Elementary School
Elementary: Catholic
1.35 km
St Maria Goretti Elementary School
Elementary: Catholic
1.86 km
Westervelts Corners Public School
Elementary: Public
1.34 km
St Leonard School
Elementary: Catholic
1.16 km
Conestoga Public School
Elementary: Public
0.55 km
Parkholme School
Secondary: Public
3.25 km
Archbishop Romero Catholic Secondary School
Secondary: Catholic
3.85 km
Harold M. Brathwaite Secondary School
Secondary: Public
3.45 km
Heart Lake Secondary School
Secondary: Public
0.53 km
Notre Dame Catholic Secondary School
Secondary: Catholic
1.27 km
Fletcher's Meadow Secondary School
Secondary: Public
3.19 km
$
$3,100
- 3 bath
- 3 bed
- 2000 sqft
Upper-43 Earlsbridge Boulevard, Brampton, Ontario • L7A 2L8 • Fletcher's Meadow














