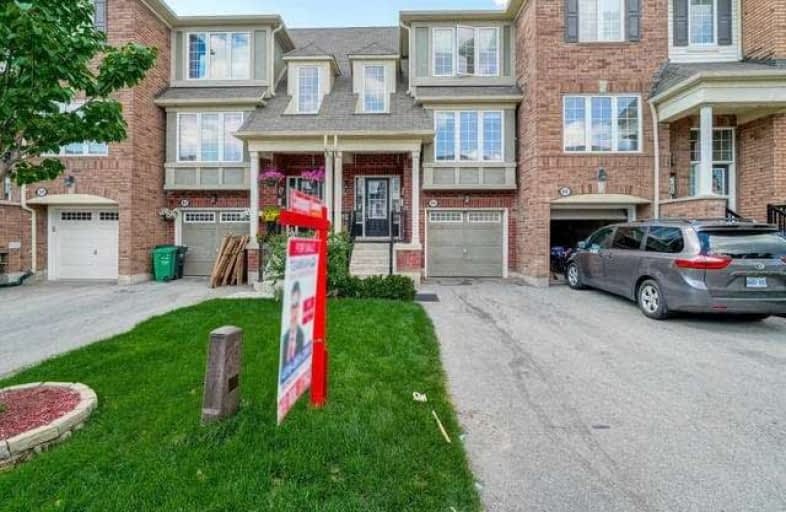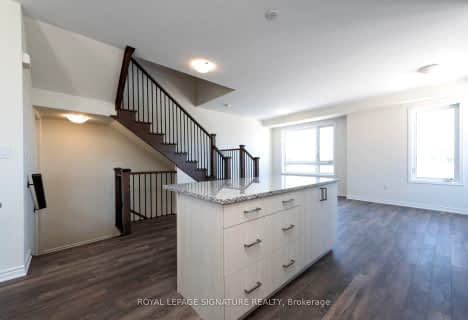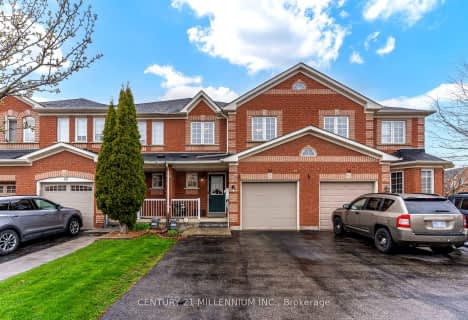
St. Daniel Comboni Catholic Elementary School
Elementary: CatholicSt. Aidan Catholic Elementary School
Elementary: CatholicSt. Bonaventure Catholic Elementary School
Elementary: CatholicAylesbury P.S. Elementary School
Elementary: PublicMcCrimmon Middle School
Elementary: PublicBrisdale Public School
Elementary: PublicJean Augustine Secondary School
Secondary: PublicParkholme School
Secondary: PublicSt. Roch Catholic Secondary School
Secondary: CatholicFletcher's Meadow Secondary School
Secondary: PublicDavid Suzuki Secondary School
Secondary: PublicSt Edmund Campion Secondary School
Secondary: Catholic- 3 bath
- 3 bed
- 1500 sqft
10 Metro Crescent, Brampton, Ontario • L7A 4P2 • Northwest Brampton
- 2 bath
- 3 bed
- 1100 sqft
5 Vanhorne Close, Brampton, Ontario • L7A 0X7 • Northwest Brampton
- 3 bath
- 3 bed
20 Todmorden Drive, Brampton, Ontario • L7A 1M7 • Northwest Sandalwood Parkway









