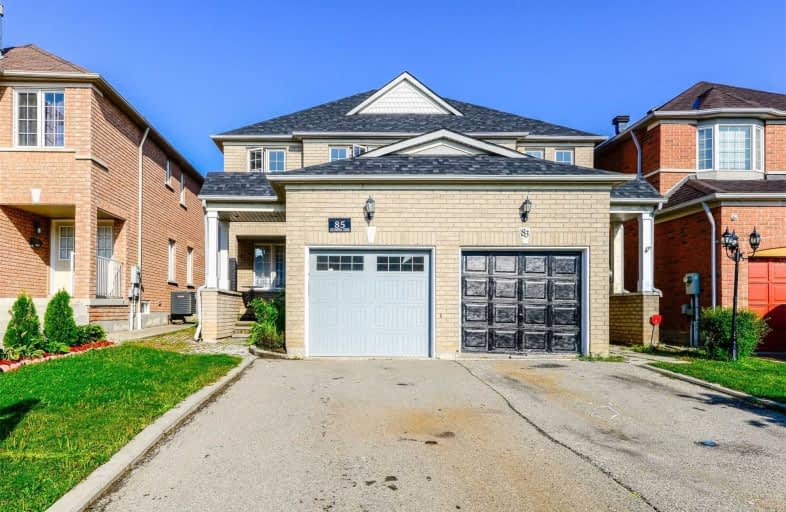
St Ursula Elementary School
Elementary: Catholic
0.84 km
St Angela Merici Catholic Elementary School
Elementary: Catholic
1.29 km
Edenbrook Hill Public School
Elementary: Public
1.29 km
Nelson Mandela P.S. (Elementary)
Elementary: Public
1.04 km
Worthington Public School
Elementary: Public
0.91 km
Homestead Public School
Elementary: Public
0.86 km
Jean Augustine Secondary School
Secondary: Public
2.37 km
Parkholme School
Secondary: Public
2.53 km
St. Roch Catholic Secondary School
Secondary: Catholic
1.35 km
Fletcher's Meadow Secondary School
Secondary: Public
2.21 km
David Suzuki Secondary School
Secondary: Public
2.32 km
St Edmund Campion Secondary School
Secondary: Catholic
2.14 km


