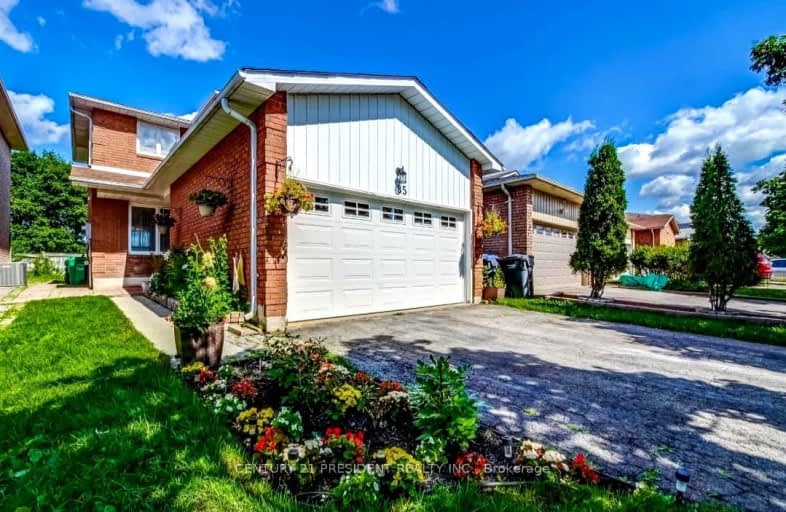Somewhat Walkable
- Some errands can be accomplished on foot.
65
/100
Good Transit
- Some errands can be accomplished by public transportation.
53
/100
Bikeable
- Some errands can be accomplished on bike.
69
/100

St Agnes Separate School
Elementary: Catholic
0.85 km
St Cecilia Elementary School
Elementary: Catholic
1.45 km
Conestoga Public School
Elementary: Public
0.74 km
École élémentaire Carrefour des Jeunes
Elementary: Public
1.22 km
Arnott Charlton Public School
Elementary: Public
0.84 km
St Joachim Separate School
Elementary: Catholic
0.99 km
Central Peel Secondary School
Secondary: Public
2.95 km
Harold M. Brathwaite Secondary School
Secondary: Public
2.55 km
Heart Lake Secondary School
Secondary: Public
0.90 km
North Park Secondary School
Secondary: Public
2.37 km
Notre Dame Catholic Secondary School
Secondary: Catholic
0.28 km
St Marguerite d'Youville Secondary School
Secondary: Catholic
3.89 km
-
Danville Park
6525 Danville Rd, Mississauga ON 11.09km -
Lake Aquitaine Park
2750 Aquitaine Ave, Mississauga ON L5N 3S6 14.57km -
Staghorn Woods Park
855 Ceremonial Dr, Mississauga ON 15.07km
-
CIBC
380 Bovaird Dr E, Brampton ON L6Z 2S6 0.34km -
Scotiabank
66 Quarry Edge Dr (at Bovaird Dr.), Brampton ON L6V 4K2 1.29km -
RBC Royal Bank
10098 McLaughlin Rd, Brampton ON L7A 2X6 2.89km
$
$3,400
- 2 bath
- 3 bed
138 Van scott Drive North, Brampton, Ontario • L7A 1N5 • Northwest Sandalwood Parkway














