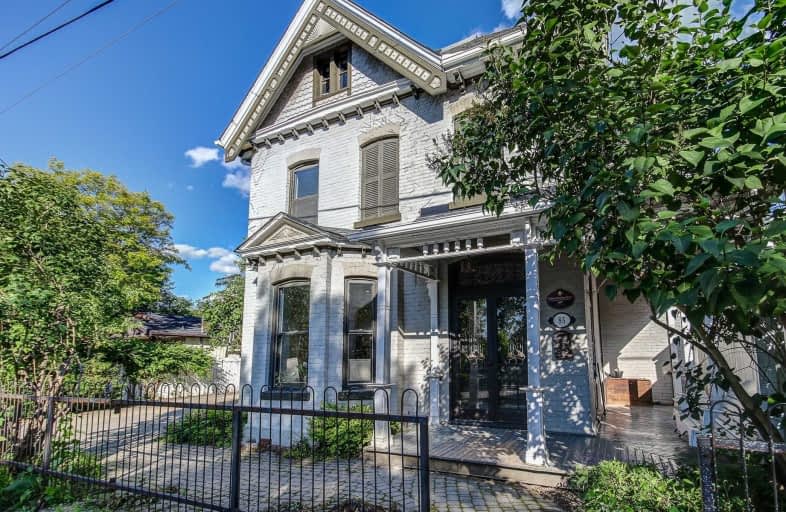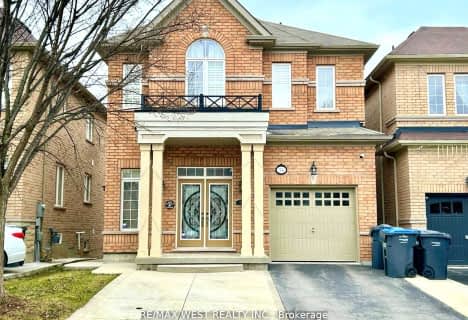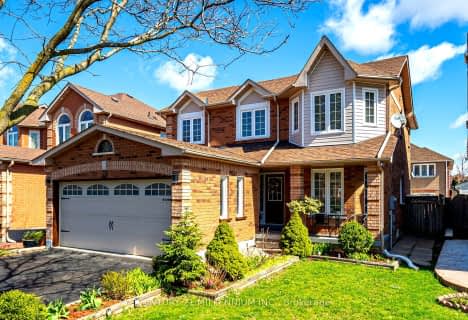
Helen Wilson Public School
Elementary: Public
1.21 km
St Mary Elementary School
Elementary: Catholic
0.47 km
McHugh Public School
Elementary: Public
0.98 km
Sir Winston Churchill Public School
Elementary: Public
0.51 km
St Anne Separate School
Elementary: Catholic
1.44 km
Agnes Taylor Public School
Elementary: Public
1.12 km
Peel Alternative North
Secondary: Public
2.08 km
Archbishop Romero Catholic Secondary School
Secondary: Catholic
0.49 km
Peel Alternative North ISR
Secondary: Public
2.10 km
Central Peel Secondary School
Secondary: Public
1.22 km
Cardinal Leger Secondary School
Secondary: Catholic
0.54 km
Brampton Centennial Secondary School
Secondary: Public
2.39 km
$
$1,249,700
- 5 bath
- 4 bed
- 2000 sqft
34 Teal Crest Circle, Brampton, Ontario • L6X 0B2 • Credit Valley














