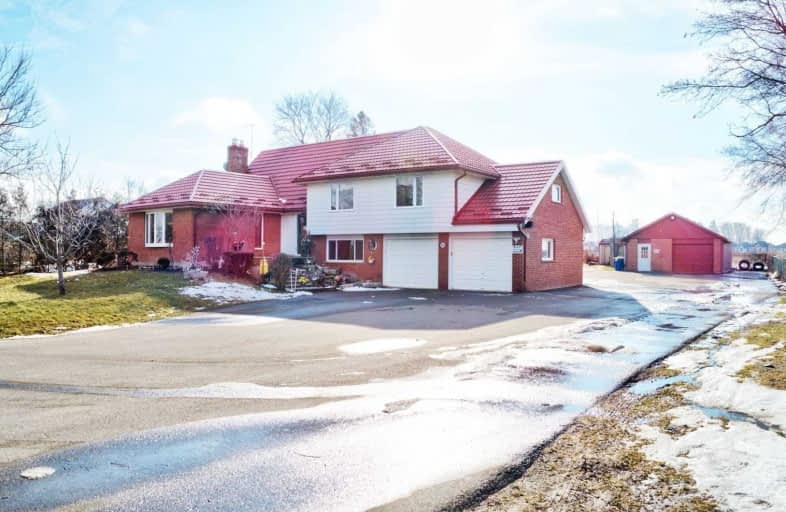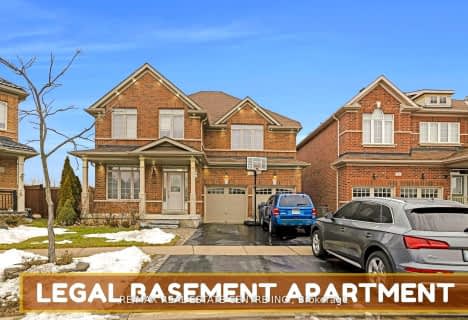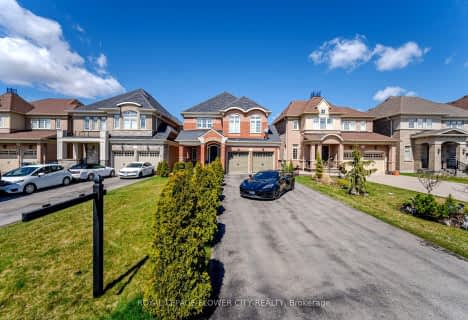
Video Tour

St. Alphonsa Catholic Elementary School
Elementary: Catholic
1.66 km
Whaley's Corners Public School
Elementary: Public
0.89 km
Huttonville Public School
Elementary: Public
1.44 km
Eldorado P.S. (Elementary)
Elementary: Public
0.99 km
Ingleborough (Elementary)
Elementary: Public
2.52 km
Churchville P.S. Elementary School
Elementary: Public
2.18 km
Jean Augustine Secondary School
Secondary: Public
4.23 km
École secondaire Jeunes sans frontières
Secondary: Public
3.13 km
ÉSC Sainte-Famille
Secondary: Catholic
4.44 km
St Augustine Secondary School
Secondary: Catholic
3.06 km
St. Roch Catholic Secondary School
Secondary: Catholic
3.87 km
David Suzuki Secondary School
Secondary: Public
3.44 km
$
$1,998,000
- 5 bath
- 4 bed
- 3500 sqft
25 Ladbrook Crescent, Brampton, Ontario • L6X 5H7 • Credit Valley
$
$1,569,000
- 5 bath
- 4 bed
- 2500 sqft
61 Heatherglen Drive, Brampton, Ontario • L6Y 0B7 • Credit Valley













