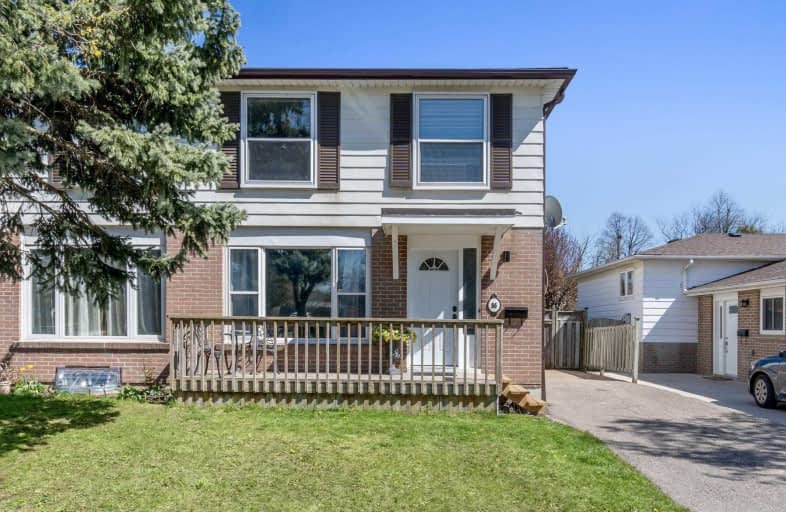
Madoc Drive Public School
Elementary: Public
0.65 km
Harold F Loughin Public School
Elementary: Public
0.20 km
Father C W Sullivan Catholic School
Elementary: Catholic
0.45 km
Gordon Graydon Senior Public School
Elementary: Public
0.40 km
ÉÉC Sainte-Jeanne-d'Arc
Elementary: Catholic
1.12 km
Agnes Taylor Public School
Elementary: Public
1.38 km
Archbishop Romero Catholic Secondary School
Secondary: Catholic
2.62 km
Judith Nyman Secondary School
Secondary: Public
3.03 km
Central Peel Secondary School
Secondary: Public
1.17 km
Cardinal Leger Secondary School
Secondary: Catholic
2.78 km
North Park Secondary School
Secondary: Public
1.24 km
Notre Dame Catholic Secondary School
Secondary: Catholic
2.60 km


