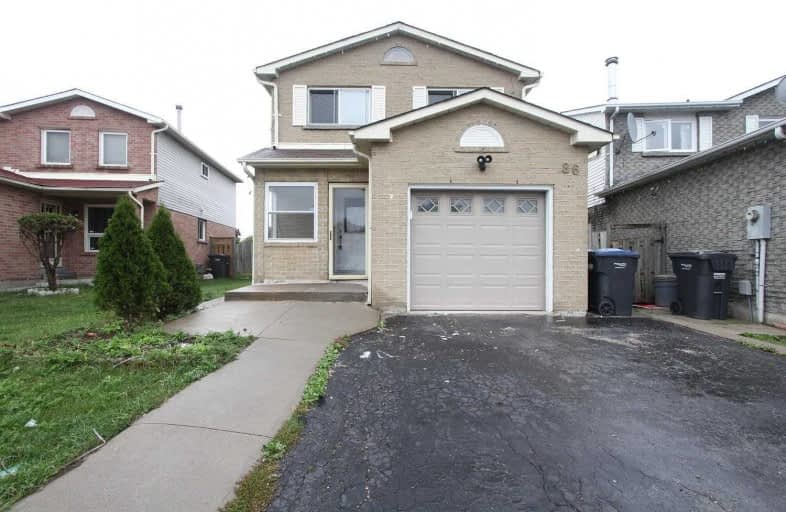
St Kevin School
Elementary: Catholic
1.25 km
Pauline Vanier Catholic Elementary School
Elementary: Catholic
1.47 km
Fletcher's Creek Senior Public School
Elementary: Public
1.05 km
Derry West Village Public School
Elementary: Public
1.51 km
William G. Davis Senior Public School
Elementary: Public
2.19 km
Cherrytree Public School
Elementary: Public
0.48 km
Peel Alternative North
Secondary: Public
2.98 km
Peel Alternative North ISR
Secondary: Public
2.99 km
Brampton Centennial Secondary School
Secondary: Public
2.77 km
Mississauga Secondary School
Secondary: Public
3.45 km
St Marcellinus Secondary School
Secondary: Catholic
3.38 km
Turner Fenton Secondary School
Secondary: Public
2.35 km


