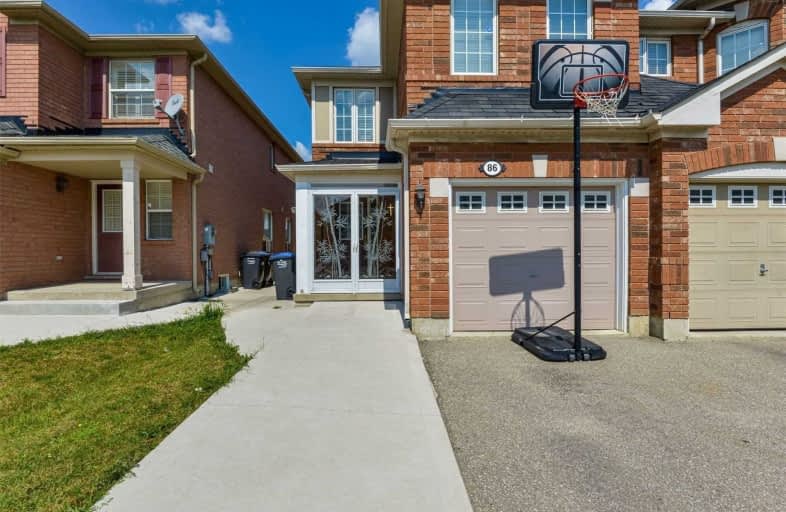
Father Clair Tipping School
Elementary: Catholic
1.00 km
Holy Spirit Catholic Elementary School
Elementary: Catholic
2.47 km
Red Willow Public School
Elementary: Public
1.83 km
Treeline Public School
Elementary: Public
2.03 km
Robert J Lee Public School
Elementary: Public
1.30 km
Fairlawn Elementary Public School
Elementary: Public
0.66 km
Judith Nyman Secondary School
Secondary: Public
3.56 km
Holy Name of Mary Secondary School
Secondary: Catholic
3.29 km
Chinguacousy Secondary School
Secondary: Public
2.98 km
Sandalwood Heights Secondary School
Secondary: Public
1.92 km
Cardinal Ambrozic Catholic Secondary School
Secondary: Catholic
3.96 km
St Thomas Aquinas Secondary School
Secondary: Catholic
2.83 km



