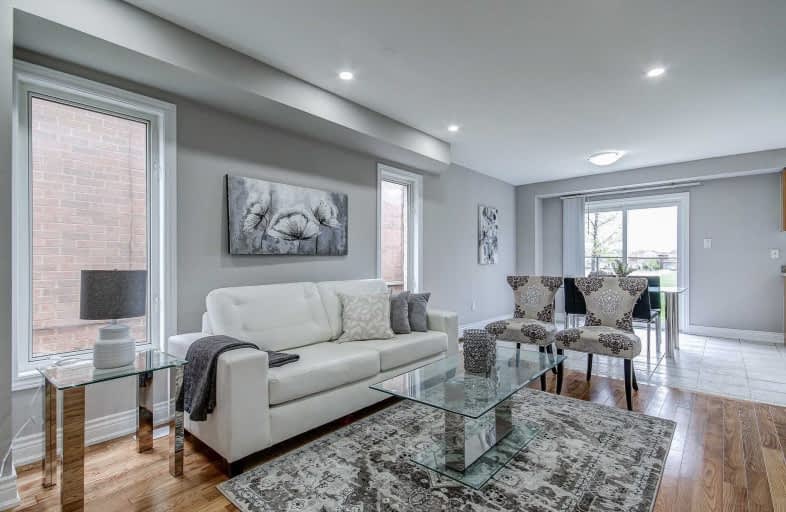
St. Bonaventure Catholic Elementary School
Elementary: Catholic
0.27 km
Guardian Angels Catholic Elementary School
Elementary: Catholic
0.64 km
Aylesbury P.S. Elementary School
Elementary: Public
1.31 km
Nelson Mandela P.S. (Elementary)
Elementary: Public
1.01 km
Worthington Public School
Elementary: Public
0.84 km
McCrimmon Middle School
Elementary: Public
0.17 km
Jean Augustine Secondary School
Secondary: Public
2.41 km
Parkholme School
Secondary: Public
1.28 km
St. Roch Catholic Secondary School
Secondary: Catholic
2.50 km
Fletcher's Meadow Secondary School
Secondary: Public
1.02 km
David Suzuki Secondary School
Secondary: Public
3.90 km
St Edmund Campion Secondary School
Secondary: Catholic
0.62 km


