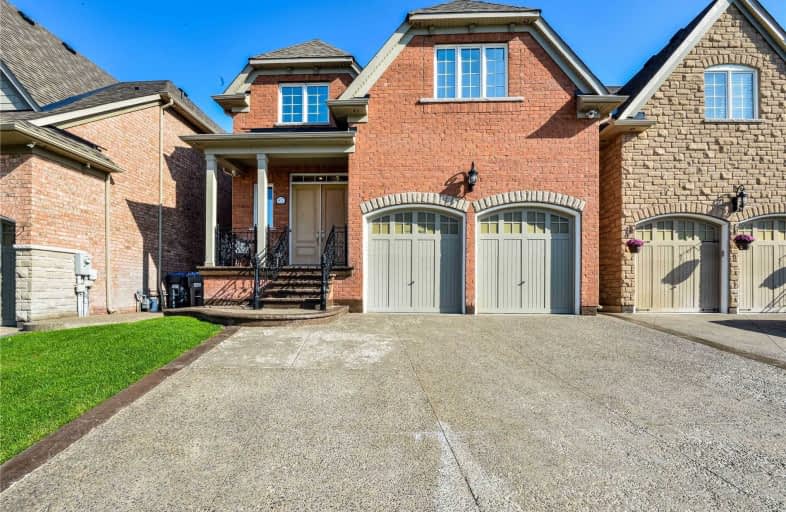
Father Francis McSpiritt Catholic Elementary School
Elementary: CatholicCastlemore Public School
Elementary: PublicCalderstone Middle Middle School
Elementary: PublicRed Willow Public School
Elementary: PublicSir Isaac Brock P.S. (Elementary)
Elementary: PublicWalnut Grove P.S. (Elementary)
Elementary: PublicHoly Name of Mary Secondary School
Secondary: CatholicChinguacousy Secondary School
Secondary: PublicSandalwood Heights Secondary School
Secondary: PublicCardinal Ambrozic Catholic Secondary School
Secondary: CatholicCastlebrooke SS Secondary School
Secondary: PublicSt Thomas Aquinas Secondary School
Secondary: Catholic- — bath
- — bed
- — sqft
1 Princess Valley Crescent North, Brampton, Ontario • L6P 2B8 • Bram East
- 4 bath
- 4 bed
- 1500 sqft
30 Mount Ranier Crescent, Brampton, Ontario • L6R 2K9 • Sandringham-Wellington
- 4 bath
- 4 bed
- 2000 sqft
155 Whitwell Drive, Brampton, Ontario • L6P 1L1 • Vales of Castlemore
- 7 bath
- 4 bed
47 Carl Finlay Drive, Brampton, Ontario • L6P 4J9 • Toronto Gore Rural Estate














