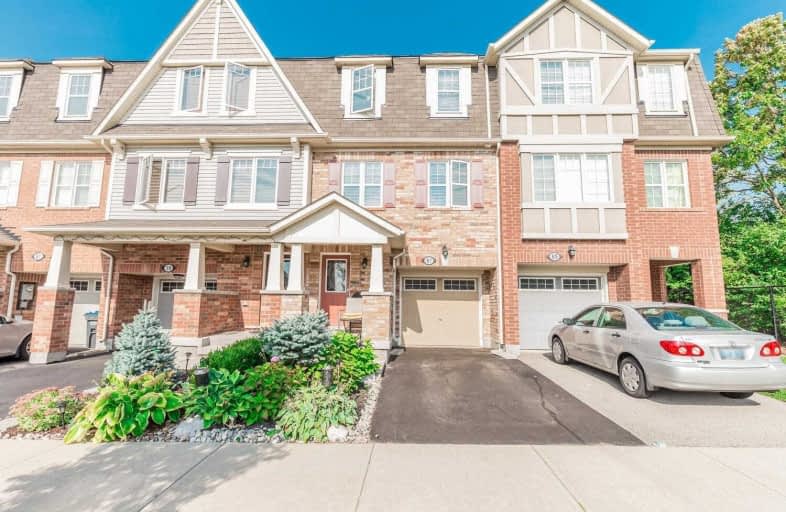
St Joseph School
Elementary: Catholic
0.94 km
Beatty-Fleming Sr Public School
Elementary: Public
1.15 km
St Monica Elementary School
Elementary: Catholic
0.53 km
Northwood Public School
Elementary: Public
0.62 km
Queen Street Public School
Elementary: Public
0.23 km
Sir William Gage Middle School
Elementary: Public
0.31 km
Archbishop Romero Catholic Secondary School
Secondary: Catholic
2.19 km
St Augustine Secondary School
Secondary: Catholic
1.43 km
Cardinal Leger Secondary School
Secondary: Catholic
2.47 km
Brampton Centennial Secondary School
Secondary: Public
2.03 km
St. Roch Catholic Secondary School
Secondary: Catholic
2.73 km
David Suzuki Secondary School
Secondary: Public
1.07 km
$
$799,999
- 3 bath
- 3 bed
- 1500 sqft
86 Cutters Crescent, Brampton, Ontario • L6Y 4J8 • Fletcher's West
$
$699,900
- 2 bath
- 3 bed
- 1500 sqft
10 Sand Wedge Lane, Brampton, Ontario • L6X 0H1 • Downtown Brampton














