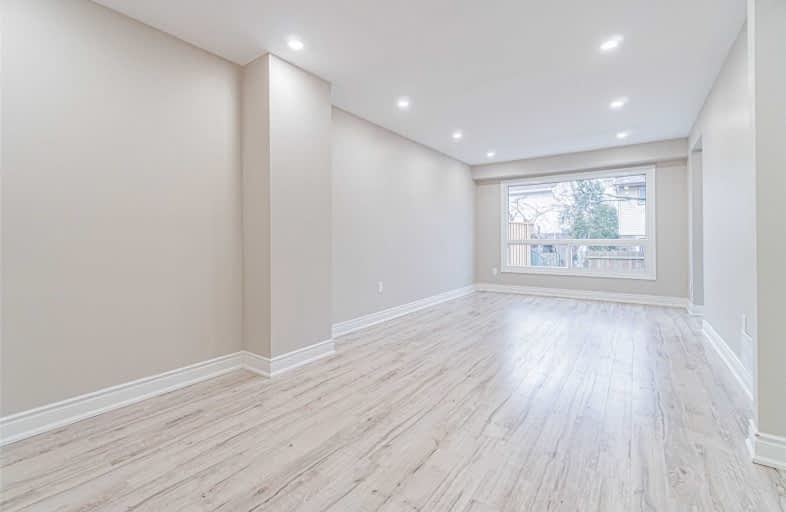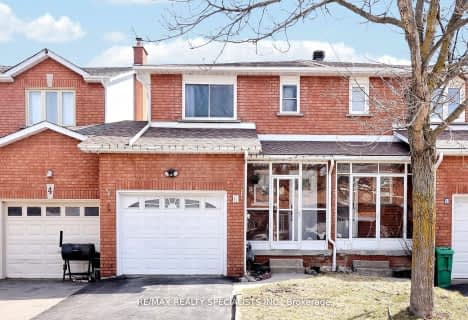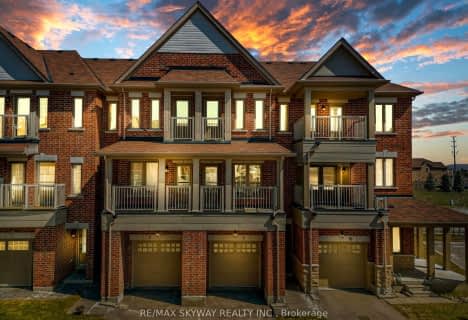
Madoc Drive Public School
Elementary: Public
1.24 km
Harold F Loughin Public School
Elementary: Public
0.90 km
Gordon Graydon Senior Public School
Elementary: Public
0.59 km
Arnott Charlton Public School
Elementary: Public
0.84 km
St Joachim Separate School
Elementary: Catholic
0.73 km
Russell D Barber Public School
Elementary: Public
1.31 km
Archbishop Romero Catholic Secondary School
Secondary: Catholic
2.89 km
Central Peel Secondary School
Secondary: Public
1.63 km
Cardinal Leger Secondary School
Secondary: Catholic
3.22 km
Harold M. Brathwaite Secondary School
Secondary: Public
3.19 km
North Park Secondary School
Secondary: Public
1.13 km
Notre Dame Catholic Secondary School
Secondary: Catholic
1.90 km














